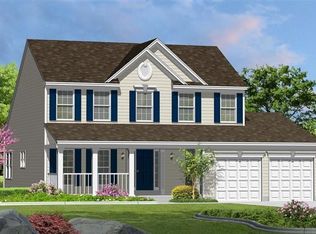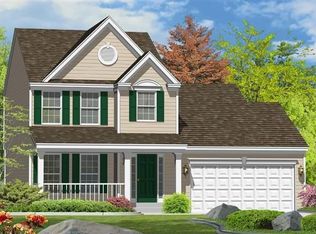Sold for $319,900
$319,900
23 Riparian Ln, Ranson, WV 25438
4beds
2,392sqft
Townhouse
Built in 2009
1,882 Square Feet Lot
$322,200 Zestimate®
$134/sqft
$2,225 Estimated rent
Home value
$322,200
$284,000 - $367,000
$2,225/mo
Zestimate® history
Loading...
Owner options
Explore your selling options
What's special
CONTRACT fell apart right before closing- SUPER LARGE Town - almost 2400 sq ft of finished space! 4 bedroom/ 3.5 ba with three level full bump out! Open floorplan with larger sized rooms. Black cabinetry gourmet kitchen with cooktop. double oven & microwave, granite countertops, large sunroom , master with sitting room and ensuite master bath with corner soaking tub & separate shower, cathedral ceilings in master & upper secondary bedrooms- Lower level has an expansive rec room , full bath & 4th bedroom! home backs to common area- Wonderful location right off Rt 9 , shopping & restaurants nearby. Seller prefers Friends Title & Escrow
Zillow last checked: 8 hours ago
Listing updated: July 02, 2025 at 06:51am
Listed by:
Samantha Young 304-500-7500,
Young & Associates
Bought with:
Shelley Eyler, WVS230302489
Berkshire Hathaway HomeServices PenFed Realty
Source: Bright MLS,MLS#: WVJF2016236
Facts & features
Interior
Bedrooms & bathrooms
- Bedrooms: 4
- Bathrooms: 4
- Full bathrooms: 3
- 1/2 bathrooms: 1
- Main level bathrooms: 1
Basement
- Area: 700
Heating
- Heat Pump, Electric
Cooling
- Central Air, Electric
Appliances
- Included: Cooktop, Dishwasher, Microwave, Double Oven, Refrigerator, Electric Water Heater
Features
- Combination Kitchen/Dining, Open Floorplan, Kitchen - Gourmet, Kitchen Island, Kitchen - Table Space, 9'+ Ceilings
- Flooring: Carpet
- Has basement: No
- Has fireplace: No
Interior area
- Total structure area: 2,392
- Total interior livable area: 2,392 sqft
- Finished area above ground: 1,692
- Finished area below ground: 700
Property
Parking
- Parking features: Assigned, On Street
- Has uncovered spaces: Yes
- Details: Assigned Parking
Accessibility
- Accessibility features: 2+ Access Exits
Features
- Levels: Three
- Stories: 3
- Pool features: None
Lot
- Size: 1,882 sqft
Details
- Additional structures: Above Grade, Below Grade
- Parcel number: 08 8D000500000000
- Zoning: 101
- Special conditions: Standard
Construction
Type & style
- Home type: Townhouse
- Architectural style: Colonial
- Property subtype: Townhouse
Materials
- Combination, Mixed, Vinyl Siding, Brick
- Foundation: Permanent
- Roof: Architectural Shingle
Condition
- New construction: No
- Year built: 2009
Utilities & green energy
- Sewer: Public Sewer
- Water: Public
- Utilities for property: Sewer Available, Water Available
Community & neighborhood
Location
- Region: Ranson
- Subdivision: Shenandoah Springs
- Municipality: Ranson
HOA & financial
HOA
- Has HOA: Yes
- HOA fee: $55 monthly
Other
Other facts
- Listing agreement: Exclusive Right To Sell
- Listing terms: Cash,Conventional,FHA,USDA Loan,VA Loan,Bank Portfolio
- Ownership: Fee Simple
Price history
| Date | Event | Price |
|---|---|---|
| 7/2/2025 | Sold | $319,9000%$134/sqft |
Source: | ||
| 6/25/2025 | Pending sale | $319,990$134/sqft |
Source: | ||
| 5/16/2025 | Contingent | $319,990$134/sqft |
Source: | ||
| 5/2/2025 | Listed for sale | $319,990$134/sqft |
Source: | ||
| 4/1/2025 | Contingent | $319,990$134/sqft |
Source: | ||
Public tax history
Tax history is unavailable.
Find assessor info on the county website
Neighborhood: 25438
Nearby schools
GreatSchools rating
- 4/10T A Lowery Elementary SchoolGrades: PK-5Distance: 3.8 mi
- 7/10Wildwood Middle SchoolGrades: 6-8Distance: 3.7 mi
- 7/10Jefferson High SchoolGrades: 9-12Distance: 3.4 mi
Schools provided by the listing agent
- District: Jefferson County Schools
Source: Bright MLS. This data may not be complete. We recommend contacting the local school district to confirm school assignments for this home.
Get a cash offer in 3 minutes
Find out how much your home could sell for in as little as 3 minutes with a no-obligation cash offer.
Estimated market value
$322,200

