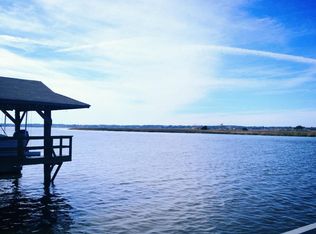Sold for $1,399,800
$1,399,800
23 Rio Road, Savannah, GA 31419
4beds
4,312sqft
Single Family Residence
Built in 2021
0.67 Acres Lot
$1,402,100 Zestimate®
$325/sqft
$6,056 Estimated rent
Home value
$1,402,100
$1.32M - $1.50M
$6,056/mo
Zestimate® history
Loading...
Owner options
Explore your selling options
What's special
This stunning 2021 custom home on .67ac w/100ft Forest River frontage + private floating dock! Spectacular sunsets from almost every rm! Expansive 54x12 porch overlooks 16x32 inground pool, 6ft privacy fence, recessed lighting. Inside: soaring 22ft ceilings, built-in bookshelves, electric FP, dimmable recessed lights, elevator to all levels! Gourmet kit: ceiling-height custom cabs, LG appliances, 2nd oven/micro, pot filler, 8ft prep island w/sink. Main-level Owner’s suite has screened balcony; spa bath w/quartz double vanity, soaking tub, sep shower w/dual & rain heads. Up: 2 BRs w/WICs (1 w/private balcony), bonus/2nd Owner’s suite w/wet bar, full bath, & 10x16 balcony. Plus: 2 water heaters, two 3-ton ACs, whole-home generator wiring.
Zillow last checked: 8 hours ago
Listing updated: September 22, 2025 at 07:33am
Listed by:
Rebecca R. Holcombe 912-412-6800,
Neighborhood Realty
Bought with:
Martha P. Swindelle, 168426
Savannah Realty
Source: Hive MLS,MLS#: 316963 Originating MLS: Savannah Multi-List Corporation
Originating MLS: Savannah Multi-List Corporation
Facts & features
Interior
Bedrooms & bathrooms
- Bedrooms: 4
- Bathrooms: 4
- Full bathrooms: 3
- 1/2 bathrooms: 1
Heating
- Central, Electric, Heat Pump
Cooling
- Central Air, Electric, Heat Pump
Appliances
- Included: Some Electric Appliances, Double Oven, Dishwasher, Electric Water Heater, Disposal, Microwave, Plumbed For Ice Maker, Range, Some Commercial Grade, Refrigerator
- Laundry: Laundry Room, Laundry Tub, Sink, Washer Hookup, Dryer Hookup
Features
- Wet Bar, Breakfast Bar, Built-in Features, Butler's Pantry, Ceiling Fan(s), Cathedral Ceiling(s), Double Vanity, Elevator, Gourmet Kitchen, High Ceilings, Jetted Tub, Kitchen Island, Main Level Primary, Primary Suite, Pantry, Pull Down Attic Stairs, Recessed Lighting, Separate Shower, Programmable Thermostat
- Windows: Double Pane Windows
- Attic: Pull Down Stairs
- Number of fireplaces: 1
- Fireplace features: Electric, Great Room
Interior area
- Total interior livable area: 4,312 sqft
Property
Features
- Patio & porch: Covered, Patio, Porch, Balcony, Deck, Terrace
- Exterior features: Balcony, Deck, Dock
- Pool features: In Ground
- Fencing: Privacy
- Has view: Yes
- View description: River
- Has water view: Yes
- Water view: River
- Waterfront features: Boat Dock/Slip
- Body of water: Forest River
Lot
- Size: 0.67 Acres
Details
- Parcel number: 20860A02004
- Zoning: RA
- Zoning description: Single Family
- Special conditions: Standard
Construction
Type & style
- Home type: SingleFamily
- Architectural style: Traditional
- Property subtype: Single Family Residence
Materials
- Concrete, Wood Siding
- Foundation: Raised
Condition
- Year built: 2021
Utilities & green energy
- Sewer: Public Sewer
- Water: Public
- Utilities for property: Cable Available
Green energy
- Energy efficient items: Windows
Community & neighborhood
Location
- Region: Savannah
Other
Other facts
- Listing agreement: Exclusive Right To Sell
- Listing terms: Cash,Conventional,FHA,VA Loan
- Road surface type: Asphalt
Price history
| Date | Event | Price |
|---|---|---|
| 9/19/2025 | Sold | $1,399,800$325/sqft |
Source: | ||
| 8/9/2025 | Price change | $1,399,800-6.7%$325/sqft |
Source: | ||
| 6/10/2025 | Price change | $1,500,000-21%$348/sqft |
Source: | ||
| 3/4/2025 | Price change | $1,899,900-5%$441/sqft |
Source: | ||
| 1/13/2025 | Listed for sale | $1,999,500-11.1%$464/sqft |
Source: | ||
Public tax history
| Year | Property taxes | Tax assessment |
|---|---|---|
| 2025 | $11,054 -0.2% | $383,960 +0.8% |
| 2024 | $11,071 +8.4% | $381,040 +9% |
| 2023 | $10,212 +7.4% | $349,680 +7.4% |
Find assessor info on the county website
Neighborhood: The Village/Rio/Armstrong
Nearby schools
GreatSchools rating
- 4/10Windsor Forest Elementary SchoolGrades: PK-5Distance: 2.3 mi
- 3/10Southwest Middle SchoolGrades: 6-8Distance: 4.9 mi
- 3/10Windsor Forest High SchoolGrades: PK,9-12Distance: 1.9 mi
Schools provided by the listing agent
- Elementary: Southwest
- Middle: Southwest
- High: Windsor
Source: Hive MLS. This data may not be complete. We recommend contacting the local school district to confirm school assignments for this home.
Get pre-qualified for a loan
At Zillow Home Loans, we can pre-qualify you in as little as 5 minutes with no impact to your credit score.An equal housing lender. NMLS #10287.
Sell for more on Zillow
Get a Zillow Showcase℠ listing at no additional cost and you could sell for .
$1,402,100
2% more+$28,042
With Zillow Showcase(estimated)$1,430,142
