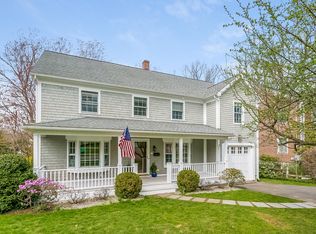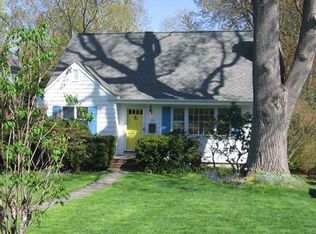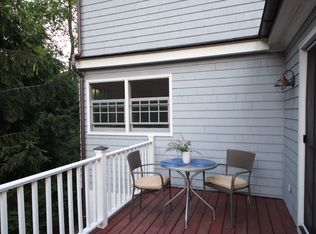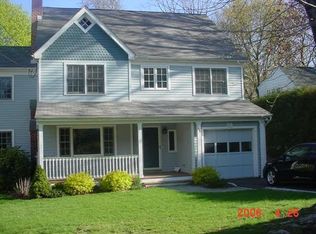Sold for $2,495,000 on 02/29/24
$2,495,000
23 Ridgewood Road, Norwalk, CT 06853
4beds
3,883sqft
Single Family Residence
Built in 1952
10,454.4 Square Feet Lot
$2,851,300 Zestimate®
$643/sqft
$7,083 Estimated rent
Maximize your home sale
Get more eyes on your listing so you can sell faster and for more.
Home value
$2,851,300
$2.59M - $3.19M
$7,083/mo
Zestimate® history
Loading...
Owner options
Explore your selling options
What's special
Welcome to this exquisite home in Rowayton, brought to you by renowned architect Chris Pagliaro. This newly constructed property boasts elegance and sophistication, with impeccable attention to detail. As you step inside, you are greeted by stunning 8-inch white oak hardwood floors that flow seamlessly throughout the home, creating a warm and inviting atmosphere. The custom white oak kitchen is a chef's dream, complete with quartz countertops and a separate pantry/coffee station. The sleek and modern design is complemented by the use of custom European aluminum windows, ensuring energy efficiency while adding a touch of luxury. One of the standout features of this home is the indoor/outdoor bar area, created by the innovative accordion-style window in the kitchen. This unique design allows you to effortlessly transition from the comfort of your home to the fresh air of the outdoors while enjoying a refreshing drink or entertaining guests. With 4 bedrooms, all ensuite, this home offers ample space and privacy for everyone. Each bathroom showcases custom vanities, adding a touch of elegance to the already luxurious ambiance. The primary suite, along with two additional bedrooms, is located on the second floor, providing convenience and functionality. For added flexibility, a fourth-bedroom suite can be found in the walk-out lower level, perfect for guests or an at-home office. A flat backyard awaits, offering endless possibilities for outdoor activities and relaxation. Whether you choose to bask in the sun or rinse off in the outdoor shower, the backyard provides a private oasis to enjoy. With an attached survey featuring a pool site, your dream of a cool and refreshing pool oasis could become a reality. Conveniently located just .5 miles from the Rowayton train station, commuting becomes a breeze, allowing you more time to enjoy the vibrant Rowayton shops and restaurants. Experience a lifestyle that combines the tranquility of this pristine property with the excitement of the surrounding community. Don't miss the opportunity to make this exceptional home your own. Schedule a viewing today and let the charm of Rowayton welcome you home.
Zillow last checked: 8 hours ago
Listing updated: April 18, 2024 at 09:30am
Listed by:
The Charles Nedder Team,
Mary Childs 203-554-9931,
Berkshire Hathaway NE Prop. 203-869-0500
Bought with:
Charles Vinci, RES.0805224
Compass Connecticut, LLC
Source: Smart MLS,MLS#: 170619023
Facts & features
Interior
Bedrooms & bathrooms
- Bedrooms: 4
- Bathrooms: 5
- Full bathrooms: 4
- 1/2 bathrooms: 1
Primary bedroom
- Features: Cathedral Ceiling(s), Walk-In Closet(s), Hardwood Floor
- Level: Upper
Bedroom
- Features: High Ceilings, Engineered Wood Floor
- Level: Lower
Bedroom
- Features: High Ceilings, Walk-In Closet(s), Hardwood Floor
- Level: Upper
Bedroom
- Features: Cathedral Ceiling(s), Walk-In Closet(s), Hardwood Floor
- Level: Upper
Primary bathroom
- Features: Cathedral Ceiling(s), Double-Sink, Stall Shower, Marble Floor
- Level: Upper
Bathroom
- Features: High Ceilings, Double-Sink, Stall Shower, Tile Floor
- Level: Lower
Bathroom
- Features: Tub w/Shower, Tile Floor
- Level: Upper
Bathroom
- Features: Hardwood Floor
- Level: Main
Bathroom
- Features: Stall Shower, Marble Floor, Tile Floor
- Level: Upper
Dining room
- Features: Hardwood Floor
- Level: Main
Kitchen
- Features: Breakfast Bar, Quartz Counters, Wet Bar, Kitchen Island, Pantry, Hardwood Floor
- Level: Main
Living room
- Features: Gas Log Fireplace, Hardwood Floor
- Level: Main
Office
- Features: Hardwood Floor
- Level: Main
Rec play room
- Features: High Ceilings, Engineered Wood Floor
- Level: Lower
Heating
- Hydro Air, Zoned, Propane
Cooling
- Central Air
Appliances
- Included: Gas Range, Oven/Range, Microwave, Range Hood, Refrigerator, Dishwasher, Washer, Dryer, Wine Cooler, Water Heater
- Laundry: Upper Level, Mud Room
Features
- Entrance Foyer, Smart Thermostat
- Basement: Full
- Attic: Pull Down Stairs
- Number of fireplaces: 1
Interior area
- Total structure area: 3,883
- Total interior livable area: 3,883 sqft
- Finished area above ground: 2,738
- Finished area below ground: 1,145
Property
Parking
- Total spaces: 2
- Parking features: Attached, Garage Door Opener, Private, Asphalt
- Attached garage spaces: 2
- Has uncovered spaces: Yes
Features
- Patio & porch: Deck
- Waterfront features: Beach Access, Walk to Water
Lot
- Size: 10,454 sqft
- Features: Level
Details
- Parcel number: 256124
- Zoning: B
- Other equipment: Generator Ready
Construction
Type & style
- Home type: SingleFamily
- Architectural style: Colonial
- Property subtype: Single Family Residence
Materials
- Wood Siding
- Foundation: Block
- Roof: Asphalt
Condition
- New construction: No
- Year built: 1952
Utilities & green energy
- Sewer: Public Sewer
- Water: Public
Green energy
- Energy efficient items: Insulation, Thermostat
Community & neighborhood
Community
- Community features: Park, Near Public Transport
Location
- Region: Norwalk
- Subdivision: Rowayton
Price history
| Date | Event | Price |
|---|---|---|
| 2/29/2024 | Sold | $2,495,000$643/sqft |
Source: | ||
| 2/9/2024 | Pending sale | $2,495,000$643/sqft |
Source: | ||
| 1/24/2024 | Contingent | $2,495,000$643/sqft |
Source: | ||
| 1/24/2024 | Pending sale | $2,495,000$643/sqft |
Source: | ||
| 1/17/2024 | Listed for sale | $2,495,000+169.7%$643/sqft |
Source: | ||
Public tax history
| Year | Property taxes | Tax assessment |
|---|---|---|
| 2025 | $22,255 +1.5% | $993,880 |
| 2024 | $21,917 +41.5% | $993,880 +53.6% |
| 2023 | $15,484 +4.3% | $647,170 |
Find assessor info on the county website
Neighborhood: 06853
Nearby schools
GreatSchools rating
- 8/10Rowayton SchoolGrades: K-5Distance: 0.3 mi
- 4/10Roton Middle SchoolGrades: 6-8Distance: 0.5 mi
- 3/10Brien Mcmahon High SchoolGrades: 9-12Distance: 1 mi
Schools provided by the listing agent
- Elementary: Rowayton
- Middle: Roton
- High: Brien McMahon
Source: Smart MLS. This data may not be complete. We recommend contacting the local school district to confirm school assignments for this home.
Sell for more on Zillow
Get a free Zillow Showcase℠ listing and you could sell for .
$2,851,300
2% more+ $57,026
With Zillow Showcase(estimated)
$2,908,326


