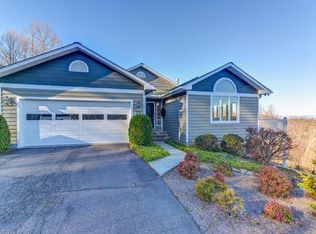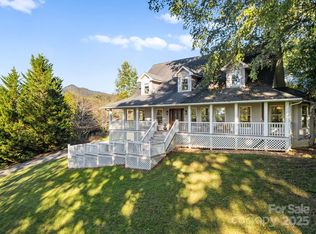Enjoy long-range mountain views from the expansive deck and heated lap swimming pool. Recently updated kitchen with granite countertops, double oven, island for prep and room for a table just off the formal dining room. Living room is filled with natural light and floor-to-ceiling windows, optimal for taking in the view. Beautiful stone fireplace provides warmth on cool mountain days. New Trex decking spans the entire backside of the home boasting year-round views. Access to the deck from kitchen & living room makes for wonderful outdoor entertaining. Master bedroom with bathroom has soaking tub and standing shower. Private deck access off master suite. Two additional bedrooms share Jack & Jill bathroom. Loft area above offers options from game room to home office. Living room is filled with natural light and stone fireplace. Lower level basement is flexible space for additional gathering, office or gym. Easy drive to grocery stores, shopping, restaurants. Only 10 minutes to downtown.
This property is off market, which means it's not currently listed for sale or rent on Zillow. This may be different from what's available on other websites or public sources.

