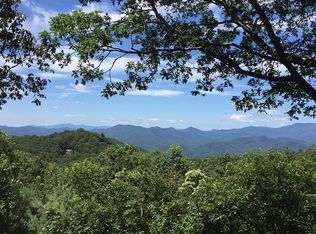This gorgeous log home in Sky Valley, Georgias highest and coolest city, features 4 bedrooms and 3.5 bathrooms. With an open floor plan and long range mountain views from almost every room, this home is a great full time residence or weekend and holiday entertaining. Featuring vaulted ceilings, a large stone fireplace, and beautiful mountain views, the living room is open to both the kitchen and the dining room. The covered, back porch is the perfect place to relax and enjoy the views, all year. In addition to long-range mountain views, the upper level porch features an outfoor, stone wood burning fireplace. This is one of many relaxing escapes within this home The kitchen features a large center island with breakfast bar, granite countertops, stainless steel appliances and plenty of storage. The master is on the main level and features a private ensuite with a soaker tub that looks out a picturesque window to relaxing long range mountain views. There is a second bedroom on the main level with private guest bath as well as an additional half bath. On the lower level, there is a second living room, second kitchen, and two other guest rooms with a separate bath in addition to a second back deck. This home is mostly furnished and is ready to be your relaxing mountain retreat!
This property is off market, which means it's not currently listed for sale or rent on Zillow. This may be different from what's available on other websites or public sources.

