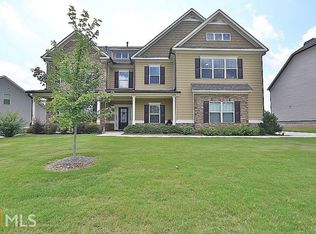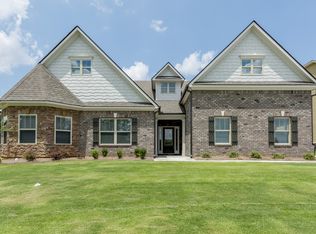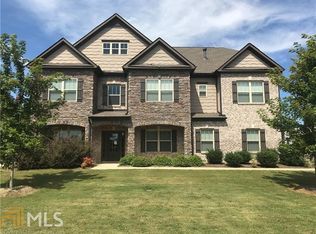Closed
$585,000
23 Ridgemont Way SE, Cartersville, GA 30120
6beds
5,754sqft
Single Family Residence
Built in 2015
0.37 Acres Lot
$612,700 Zestimate®
$102/sqft
$5,485 Estimated rent
Home value
$612,700
$558,000 - $674,000
$5,485/mo
Zestimate® history
Loading...
Owner options
Explore your selling options
What's special
Welcome to this stunning move-in-ready, three-story home, offering exceptional space and luxury in every corner! From the moment you step inside, you'll be wowed by the expansive two-story living room, flooded with natural light thanks to towering windows that bring the outdoors in. The heart of the home features a beautiful kitchen with sleek granite countertops, a spacious walk-in pantry, SS appliances, and a seamless flow into the dining and living areas Co perfect for family gatherings and entertaining. The main level also includes a full bedroom with an en suite bathroom for added convenience and privacy. Plus, there's a versatile extra room ideal for an office, playroom, or whatever suits your needs. Upstairs, the second floor is dedicated to rest and relaxation. The oversized primary suite boasts a cozy sitting area with its own fireplace, a luxurious double vanity, a linen closet, and a HUGE walk-in closet that could easily fit your entire wardrobe-and then some. Three additional spacious bedrooms, each with their own walk-in closet, share a full bathroom on this level. Head to the third floor where you'll find an expansive loft/media room Co perfect for movie nights, gaming, or a casual hangout. Two additional bedrooms and bathrooms make this level great for guests, teens, or extended family. Outside, enjoy a large, level, private lot with a fenced-in backyard, ideal for pets, play, or quiet relaxation. 3 car garage. With an abundance of storage space throughout the home and room to grow, this property truly has it all!
Zillow last checked: 8 hours ago
Listing updated: May 22, 2025 at 07:49am
Listed by:
Mark Spain 770-886-9000,
Mark Spain Real Estate,
Megan Johnson 804-895-5511,
Mark Spain Real Estate
Bought with:
Rick Douglas, 436386
Georgia Real Estate Team
Source: GAMLS,MLS#: 10447249
Facts & features
Interior
Bedrooms & bathrooms
- Bedrooms: 6
- Bathrooms: 5
- Full bathrooms: 5
- Main level bathrooms: 1
- Main level bedrooms: 1
Kitchen
- Features: Walk-in Pantry
Heating
- Central, Natural Gas
Cooling
- Ceiling Fan(s), Central Air
Appliances
- Included: Dishwasher, Disposal, Microwave, Refrigerator
- Laundry: Upper Level
Features
- Vaulted Ceiling(s), Walk-In Closet(s)
- Flooring: Carpet, Other
- Basement: None
- Number of fireplaces: 2
- Fireplace features: Family Room, Gas Starter, Living Room, Master Bedroom
- Common walls with other units/homes: No Common Walls
Interior area
- Total structure area: 5,754
- Total interior livable area: 5,754 sqft
- Finished area above ground: 5,754
- Finished area below ground: 0
Property
Parking
- Total spaces: 3
- Parking features: Attached, Garage
- Has attached garage: Yes
Features
- Levels: Three Or More
- Stories: 3
- Fencing: Back Yard
- Waterfront features: No Dock Or Boathouse
- Body of water: None
Lot
- Size: 0.37 Acres
- Features: Level, Private
- Residential vegetation: Wooded
Details
- Parcel number: C1260001242
Construction
Type & style
- Home type: SingleFamily
- Architectural style: Traditional
- Property subtype: Single Family Residence
Materials
- Other
- Foundation: Slab
- Roof: Composition
Condition
- Resale
- New construction: No
- Year built: 2015
Utilities & green energy
- Sewer: Public Sewer
- Water: Public
- Utilities for property: Cable Available, Electricity Available, Natural Gas Available, Phone Available, Sewer Available, Underground Utilities, Water Available
Community & neighborhood
Community
- Community features: Clubhouse, Pool, Tennis Court(s)
Location
- Region: Cartersville
- Subdivision: Carter Grove
HOA & financial
HOA
- Has HOA: Yes
- HOA fee: $600 annually
- Services included: Other
Other
Other facts
- Listing agreement: Exclusive Right To Sell
Price history
| Date | Event | Price |
|---|---|---|
| 5/21/2025 | Sold | $585,000-4.1%$102/sqft |
Source: | ||
| 5/18/2025 | Pending sale | $609,900$106/sqft |
Source: | ||
| 5/13/2025 | Listed for sale | $609,900$106/sqft |
Source: FMLS GA #7514734 Report a problem | ||
| 4/27/2025 | Pending sale | $609,900$106/sqft |
Source: | ||
| 4/10/2025 | Price change | $609,900-0.8%$106/sqft |
Source: | ||
Public tax history
Tax history is unavailable.
Neighborhood: 30120
Nearby schools
GreatSchools rating
- 7/10Cartersville Primary SchoolGrades: PK-2Distance: 3.3 mi
- 6/10Cartersville Middle SchoolGrades: 6-8Distance: 2.2 mi
- 6/10Cartersville High SchoolGrades: 9-12Distance: 5 mi
Schools provided by the listing agent
- Elementary: Cartersville Primary/Elementar
- Middle: Cartersville
- High: Cartersville
Source: GAMLS. This data may not be complete. We recommend contacting the local school district to confirm school assignments for this home.
Get a cash offer in 3 minutes
Find out how much your home could sell for in as little as 3 minutes with a no-obligation cash offer.
Estimated market value$612,700
Get a cash offer in 3 minutes
Find out how much your home could sell for in as little as 3 minutes with a no-obligation cash offer.
Estimated market value
$612,700


