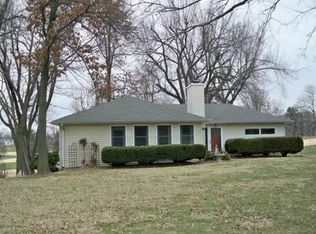Rare opportunity to own your own home connecting directly to the Country Club golf course.
This property is off market, which means it's not currently listed for sale or rent on Zillow. This may be different from what's available on other websites or public sources.
