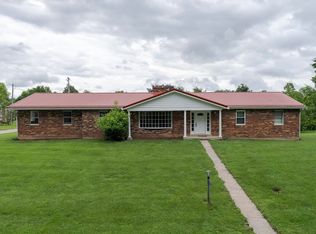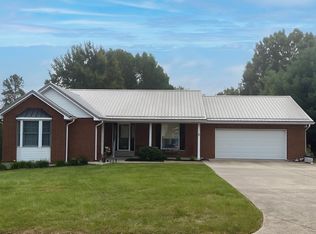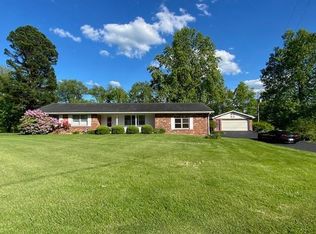Sold for $285,500
$285,500
23 Ridge View Dr, Dry Ridge, KY 41035
3beds
1,776sqft
Single Family Residence, Residential
Built in 1966
1.07 Acres Lot
$318,500 Zestimate®
$161/sqft
$1,802 Estimated rent
Home value
$318,500
$299,000 - $338,000
$1,802/mo
Zestimate® history
Loading...
Owner options
Explore your selling options
What's special
**Dry Ridge **
Brick Ranch Home, 3BD/2BA, 2 of the bedrooms have adjoining baths, hardwood floors, laundry chute, bonus room in the basement. In 2020 - windows were done. In 2021 - new siding was installed on the front porch and addition, new soffits and gutters were also installed. The house sits on an irregular lot that is a little over an acre in size. It has a large blacktop driveway with plenty of off street parking. This property located in an extremely quiet and desirable neighborhood - Ridgeview Estates. This listing comes with a $625 Choice Home Warranty too!
Convenient to all schools, shopping restaurants, hospital, the Ark, 35 minutes to Cincinnati Airport. About the same distance to Cincinnati OH and Lexington KY.
Zillow last checked: 8 hours ago
Listing updated: October 01, 2024 at 08:27pm
Listed by:
Kurt Saalfeld 859-818-5351,
Broker Realty Group,
Debra Ward 859-866-3438,
Broker Realty Group
Bought with:
Kurt Saalfeld, 275665
Broker Realty Group
Debra Ward, 212205
Broker Realty Group
Source: NKMLS,MLS#: 609003
Facts & features
Interior
Bedrooms & bathrooms
- Bedrooms: 3
- Bathrooms: 2
- Full bathrooms: 2
Primary bedroom
- Features: Carpet Flooring, Bath Adjoins
- Level: First
- Area: 187
- Dimensions: 17 x 11
Bedroom 3
- Features: Bath Adjoins, Hardwood Floors
- Level: First
- Area: 154
- Dimensions: 14 x 11
Bathroom 2
- Features: Hardwood Floors
- Level: First
- Area: 120
- Dimensions: 12 x 10
Bathroom 2
- Level: First
- Area: 66
- Dimensions: 11 x 6
Bonus room
- Description: Wood burning fireplace also in bonus room
- Level: Basement
- Area: 240
- Dimensions: 20 x 12
Entry
- Features: Closet(s)
- Level: First
- Area: 72
- Dimensions: 12 x 6
Family room
- Features: Carpet Flooring
- Level: First
- Area: 384
- Dimensions: 24 x 16
Kitchen
- Features: Eat-in Kitchen, Pantry, Wood Cabinets, Solid Surface Counters, Luxury Vinyl Flooring
- Level: First
- Area: 312
- Dimensions: 26 x 12
Laundry
- Level: Basement
- Area: 100
- Dimensions: 10 x 10
Living room
- Features: Carpet Flooring
- Level: First
- Area: 204
- Dimensions: 17 x 12
Primary bath
- Level: First
- Area: 40
- Dimensions: 8 x 5
Heating
- Forced Air
Cooling
- Central Air
Appliances
- Included: Electric Cooktop, Electric Oven, Dishwasher, Disposal
- Laundry: Electric Dryer Hookup, In Basement, Laundry Chute, Washer Hookup
Features
- Storage, Pantry, Entrance Foyer, Eat-in Kitchen
- Windows: Vinyl Frames
- Number of fireplaces: 1
- Fireplace features: Wood Burning
Interior area
- Total structure area: 1,776
- Total interior livable area: 1,776 sqft
Property
Parking
- Total spaces: 2
- Parking features: Driveway, Garage, Garage Door Opener, Garage Faces Side, Off Street
- Garage spaces: 2
- Has uncovered spaces: Yes
Features
- Levels: One
- Stories: 1
- Patio & porch: Covered, Deck, Porch
- Exterior features: Lighting
- Has view: Yes
- View description: Neighborhood
Lot
- Size: 1.07 Acres
- Features: Cleared, Level, Sloped, Wooded
- Residential vegetation: Partially Wooded
Details
- Additional structures: Shed(s)
- Parcel number: 0450100045.00
- Zoning description: Residential
Construction
Type & style
- Home type: SingleFamily
- Architectural style: Ranch
- Property subtype: Single Family Residence, Residential
Materials
- Brick Veneer, Vinyl Siding
- Foundation: Poured Concrete
- Roof: Metal
Condition
- Existing Structure
- New construction: No
- Year built: 1966
Utilities & green energy
- Sewer: Public Sewer
- Water: Public
- Utilities for property: Cable Available, Natural Gas Available, Sewer Available, Underground Utilities, Water Available
Community & neighborhood
Location
- Region: Dry Ridge
Other
Other facts
- Road surface type: Paved
Price history
| Date | Event | Price |
|---|---|---|
| 3/27/2023 | Sold | $285,500-10.8%$161/sqft |
Source: | ||
| 11/27/2022 | Pending sale | $320,000$180/sqft |
Source: | ||
| 11/10/2022 | Price change | $320,000-1.5%$180/sqft |
Source: | ||
| 10/25/2022 | Listed for sale | $325,000$183/sqft |
Source: | ||
Public tax history
| Year | Property taxes | Tax assessment |
|---|---|---|
| 2022 | $1,902 +0.4% | $218,700 |
| 2021 | $1,895 -0.7% | $218,700 |
| 2020 | $1,907 -1.8% | $218,700 |
Find assessor info on the county website
Neighborhood: 41035
Nearby schools
GreatSchools rating
- 4/10Dry Ridge Elementary SchoolGrades: PK-5Distance: 1.9 mi
- 5/10Grant County Middle SchoolGrades: 6-8Distance: 2.1 mi
- 4/10Grant County High SchoolGrades: 9-12Distance: 0.2 mi
Schools provided by the listing agent
- Elementary: Dry Ridge Elementary
- Middle: Grant County Middle School
- High: Grant County High
Source: NKMLS. This data may not be complete. We recommend contacting the local school district to confirm school assignments for this home.

Get pre-qualified for a loan
At Zillow Home Loans, we can pre-qualify you in as little as 5 minutes with no impact to your credit score.An equal housing lender. NMLS #10287.


