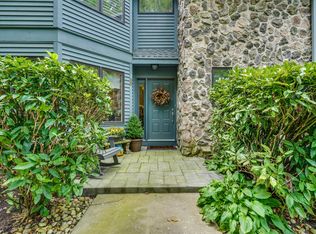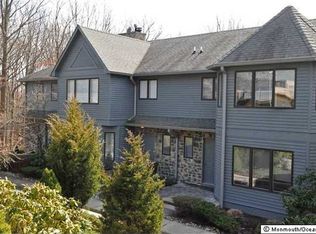Looking for a peaceful community minutes from NYC High Speed Ferry & a thriving Downtown!? Spacious 3-bedroom luxury townhouse is the largest interior unit & rarely available. Nestled in the hills of this idyllic community; a private rear deck & lower level patio back to Open Space & Lenape Woods Nature Preserve. Hardwood floors w/ crown & chair molding throughout the first floor. Newer kitchen w/Bosch Appliances & breakfast nook with a ''treehouse'' view. Custom window treatments & shutters included. Large master suite with his/her walk-in California closets, cathedral ceiling & en suite. 16-foot ceilings in bedrooms. Recent updates include waterproofed storage space, carpeting, furnace w/humidifier, Central Air, Beam Central Vacuum, water heater & commercial brand washer/dryer.
This property is off market, which means it's not currently listed for sale or rent on Zillow. This may be different from what's available on other websites or public sources.

