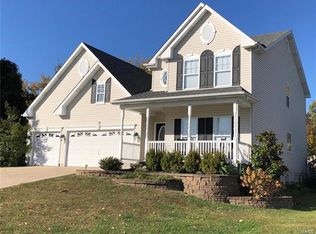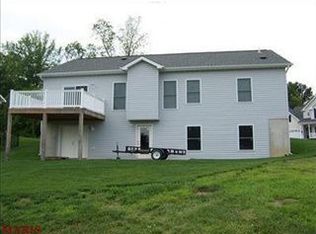This adorable home is nestled in the private, gated community of The Parc at Kimmswick and will delight historic enthusiasts with its charm. The light and open feel will guide you through this 1.5 story home. The great room has a woodburning fireplace and floor to ceiling windows that bring in an abundance of natural light. Gleaming refinished hardwood floors throughout main and upper levels. The second floor offers a large bonus room, 2 bedrooms, and full bath. You will love the oversized master suite with walk-in closet, vaulted ceilings, large master bath with separate garden tub and double vanities. Level, private backyard with upgraded pet secure vinyl fencing. Freshly painted, newer furnace and a/c. Huge unfinished basement with plenty of storage space. Great location, within walking distance to Windsor schools, and all Kimmswick has to offer with several fine restaurants and cute shops and annual activities. Seller is rounding out all this with a 1 year home warranty.
This property is off market, which means it's not currently listed for sale or rent on Zillow. This may be different from what's available on other websites or public sources.

