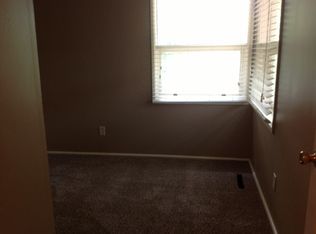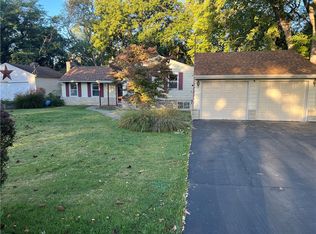Sold for $169,000
$169,000
23 Ridge Ave, Decatur, IL 62521
3beds
1,920sqft
Single Family Residence
Built in 1966
0.3 Acres Lot
$181,800 Zestimate®
$88/sqft
$1,539 Estimated rent
Home value
$181,800
$165,000 - $200,000
$1,539/mo
Zestimate® history
Loading...
Owner options
Explore your selling options
What's special
Calling all nature lovers!! Beautiful landscaped setting with 2 decks looking over a wooded area close to Lake Decatur. In fact there are 2 decks with an attached "We" shed to enjoy those parties with family and friends and that's just the outside! Inside you will find a freshly remodeled 4 season room, a remodeled (2023) kitchen, fresh paint, 2 full baths, 2 living rooms, and all 3 bedrooms upstairs away from the party for more privacy. This reverse bi-level has the kitchen in the lower level but the best part is, it walks out to the driveway so you don't have to even use the steps to come in. Close to ADM, schools, The Devon, shopping, and Adventure Park. It also has a huge, heated 2.5 car garage with plenty of room for 2 cars and a workshop area. Don't miss out on this one! Call your agent today.
Zillow last checked: 8 hours ago
Listing updated: June 03, 2024 at 08:39am
Listed by:
Mark Williams 217-875-8081,
Glenda Williamson Realty,
John Stock 217-619-2578,
Glenda Williamson Realty
Bought with:
Randy Grigg, 475179434
Vieweg RE/Better Homes & Gardens Real Estate-Service First
Source: CIBR,MLS#: 6241187 Originating MLS: Central Illinois Board Of REALTORS
Originating MLS: Central Illinois Board Of REALTORS
Facts & features
Interior
Bedrooms & bathrooms
- Bedrooms: 3
- Bathrooms: 2
- Full bathrooms: 2
Bedroom
- Level: Upper
- Dimensions: 10 x 10
Bedroom
- Level: Upper
- Dimensions: 10 x 10
Bedroom
- Level: Upper
- Dimensions: 10 x 10
Dining room
- Level: Main
- Dimensions: 10 x 10
Family room
- Level: Upper
- Dimensions: 10 x 10
Other
- Level: Main
- Dimensions: 8 x 8
Other
- Level: Upper
- Dimensions: 8 x 8
Kitchen
- Level: Main
- Dimensions: 10 x 10
Laundry
- Level: Main
- Dimensions: 10 x 10
Living room
- Level: Main
- Dimensions: 10 x 10
Heating
- Forced Air, Gas
Cooling
- Central Air, Attic Fan
Appliances
- Included: Dishwasher, Gas Water Heater, Range, Refrigerator
- Laundry: Main Level
Features
- Has basement: No
- Number of fireplaces: 1
Interior area
- Total structure area: 1,920
- Total interior livable area: 1,920 sqft
- Finished area above ground: 960
Property
Parking
- Total spaces: 2.5
- Parking features: Detached, Garage
- Garage spaces: 2.5
Features
- Levels: Two
- Stories: 2
- Patio & porch: Enclosed, Four Season, Deck
- Exterior features: Deck, Fence, Shed
- Fencing: Yard Fenced
Lot
- Size: 0.30 Acres
- Features: Wooded
Details
- Additional structures: Shed(s)
- Parcel number: 091317102001
- Zoning: RES
- Special conditions: None
Construction
Type & style
- Home type: SingleFamily
- Architectural style: Bi-Level
- Property subtype: Single Family Residence
Materials
- Aluminum Siding, Brick
- Foundation: Other
- Roof: Shingle
Condition
- Year built: 1966
Utilities & green energy
- Sewer: Public Sewer
- Water: Public
Community & neighborhood
Location
- Region: Decatur
- Subdivision: Ridge Ideal
Other
Other facts
- Road surface type: Concrete
Price history
| Date | Event | Price |
|---|---|---|
| 5/31/2024 | Sold | $169,000+2.5%$88/sqft |
Source: | ||
| 5/30/2024 | Pending sale | $164,900$86/sqft |
Source: | ||
| 4/10/2024 | Contingent | $164,900$86/sqft |
Source: | ||
| 4/8/2024 | Listed for sale | $164,900+49.9%$86/sqft |
Source: | ||
| 9/21/2018 | Sold | $110,000-15.3%$57/sqft |
Source: | ||
Public tax history
| Year | Property taxes | Tax assessment |
|---|---|---|
| 2024 | $2,385 +7% | $30,513 +7.6% |
| 2023 | $2,228 +5.9% | $28,352 +6.4% |
| 2022 | $2,104 +6.7% | $26,657 +5.5% |
Find assessor info on the county website
Neighborhood: 62521
Nearby schools
GreatSchools rating
- 1/10Michael E Baum Elementary SchoolGrades: K-6Distance: 1.1 mi
- 1/10Stephen Decatur Middle SchoolGrades: 7-8Distance: 3.5 mi
- 2/10Eisenhower High SchoolGrades: 9-12Distance: 2.4 mi
Schools provided by the listing agent
- District: Decatur Dist 61
Source: CIBR. This data may not be complete. We recommend contacting the local school district to confirm school assignments for this home.
Get pre-qualified for a loan
At Zillow Home Loans, we can pre-qualify you in as little as 5 minutes with no impact to your credit score.An equal housing lender. NMLS #10287.

