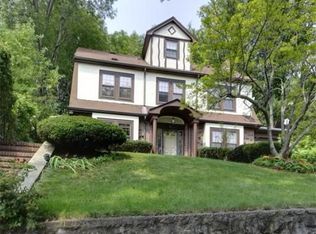Stately Belmont Hill colonial in prime location offers great space, additional land, abundant light, hardwood throughout & spectacular views of the Boston skyline from every floor! First floor features classic front-to-back living room with wood-burning fireplace & french doors that open to an inviting, east-facing sun-room. Traditional dining room with wainscoting & built-in hutch leads to the home's focal point: a stunning 2018 kitchen with city views that wow, plus sliders to a deck perched above the landscape. A home office with tree-top views & half bath complete this floor. Upstairs are 3 spacious bedrooms, including a master with bath and another with beguiling alcove play area. Lower level features a huge basement with plentiful storage, full-size windows, fireplace & walk-out to a covered stone patio. With its expansion potential, plus some additional updating, this could be your forever home. Easy access to Belmont Ctr & Route 2. Open house Fri, 5:30-7, Sat & Sun, 12-2.
This property is off market, which means it's not currently listed for sale or rent on Zillow. This may be different from what's available on other websites or public sources.
