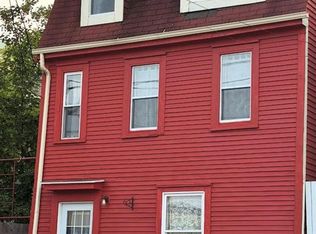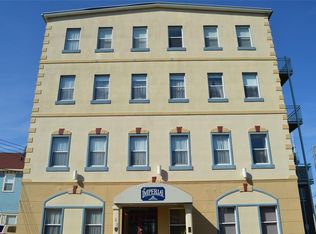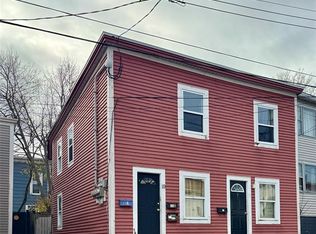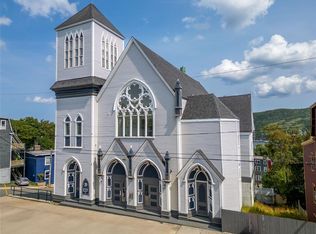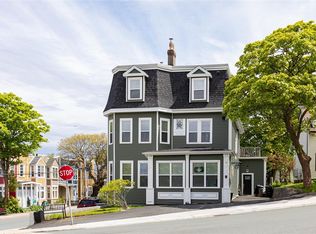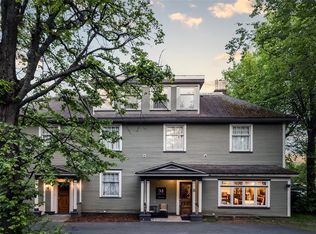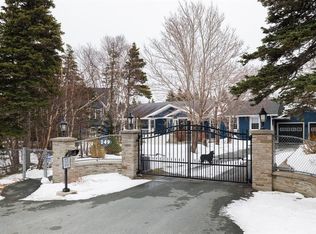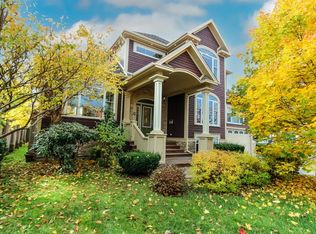23 Rennies Mill Road, St John's, NL A1C3P9
What's special
- 19 days |
- 292 |
- 4 |
Zillow last checked: 8 hours ago
Listing updated: February 03, 2026 at 07:48am
Tim Crosbie,OTHER,
Royal LePage Property Consultants Limited,
Sherrie Myers,
Royal LePage Property Consultants Limited
Facts & features
Interior
Bedrooms & bathrooms
- Bedrooms: 8
- Bathrooms: 8
- Full bathrooms: 8
Bedroom
- Level: Main
- Dimensions: 16x20 Suite 101
Bedroom
- Level: Main
- Dimensions: 9x12 Suite 103
Bedroom
- Level: Main
- Dimensions: 12x10 Suite 102
Bedroom
- Level: Second
- Dimensions: 17x16 Suite 201
Bedroom
- Level: Second
- Dimensions: 9x12 Suite 203
Bedroom
- Level: Second
- Dimensions: 12x10 Suite 202
Bedroom
- Level: Third
- Dimensions: 17x20 Suite 301
Bedroom
- Level: Third
- Dimensions: 10x15 Suite 302
Bathroom
- Level: Main
- Dimensions: 14x8 Suite 101
Bathroom
- Level: Main
- Dimensions: 9x10 Suite 103
Bathroom
- Level: Main
- Dimensions: 10x11 Suite 102
Bathroom
- Level: Second
- Dimensions: 14x8 Suite 201
Bathroom
- Level: Second
- Dimensions: 9x10 Suite 203
Bathroom
- Level: Second
- Dimensions: 10x11 Suite 202
Bathroom
- Level: Third
- Dimensions: 12x8 Suite 301
Bathroom
- Level: Third
- Dimensions: 10x10 Suite 302
Family room
- Level: Main
- Dimensions: 17x20 Suite 101
Family room
- Level: Main
- Dimensions: 12x12 Suite 103
Family room
- Level: Main
- Dimensions: 12x12 Suite 102
Family room
- Level: Second
- Dimensions: 17x20 Suite 201
Family room
- Level: Second
- Dimensions: 12x12 Suite 203
Family room
- Level: Second
- Dimensions: 12x12 Suite 202
Family room
- Level: Third
- Dimensions: 17x20 Suite 301
Family room
- Level: Third
- Dimensions: 11x12 Suite 302
Kitchen
- Level: Third
- Dimensions: 6x6 Suite 301
Heating
- Electric, Oil, Radiator
Cooling
- Electric
Features
- Ensuite, Fireplace(s)
- Flooring: Carpet, Hardwood, Mixed, Wood
- Has fireplace: Yes
Interior area
- Total structure area: 6,776
- Total interior livable area: 6,776 sqft
Property
Parking
- Parking features: None
- Has uncovered spaces: Yes
Features
- Levels: Three
- Water view: Year Round Road Access
Lot
- Size: 5,242 Square Feet
- Dimensions: 5242 sqft
- Features: Central Location, Cleared, Landscaped, Level, Recreation Nearby, Shopping Nearby
Details
- Zoning description: R1
Construction
Type & style
- Home type: SingleFamily
- Property subtype: Retail, Townhouse, Single Family Residence
Materials
- Clapboard
- Foundation: Partially Developed, Concrete Perimeter
- Roof: Torched-on
Condition
- 50+ Yrs Old
- Year built: 1911
Utilities & green energy
- Sewer: Public Sewer
- Water: Public
- Utilities for property: Cable Connected, Electricity Connected, Phone Connected
Community & HOA
Community
- Security: Alarm System
Location
- Region: St Johns
Financial & listing details
- Price per square foot: C$266/sqft
- Annual tax amount: C$3,942
- Date on market: 2/3/2026
(709) 682-6609
By pressing Contact Agent, you agree that the real estate professional identified above may call/text you about your search, which may involve use of automated means and pre-recorded/artificial voices. You don't need to consent as a condition of buying any property, goods, or services. Message/data rates may apply. You also agree to our Terms of Use. Zillow does not endorse any real estate professionals. We may share information about your recent and future site activity with your agent to help them understand what you're looking for in a home.
Price history
Price history
Price history is unavailable.
Public tax history
Public tax history
Tax history is unavailable.Climate risks
Neighborhood: A1C
Nearby schools
GreatSchools rating
No schools nearby
We couldn't find any schools near this home.
Schools provided by the listing agent
- District: St. John's
Source: Newfoundland and Labrador AR. This data may not be complete. We recommend contacting the local school district to confirm school assignments for this home.
