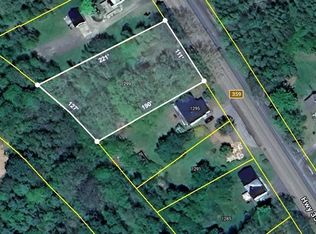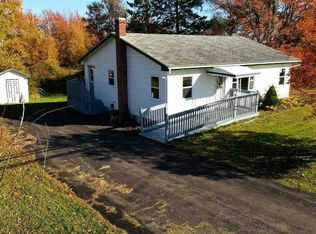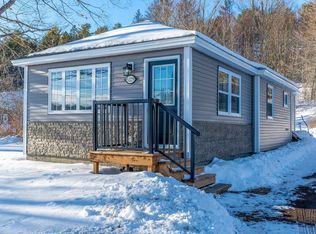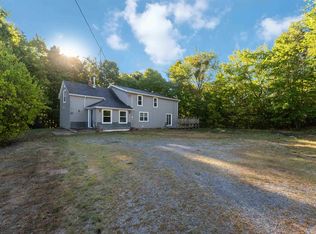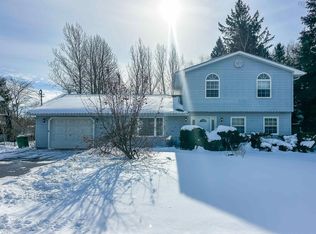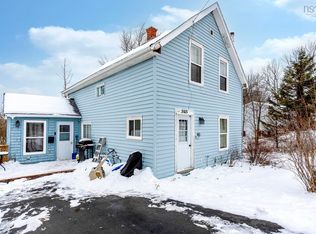23 Reid Rd, Kings, NS B4N 3V7
What's special
- 87 days |
- 103 |
- 6 |
Likely to sell faster than
Zillow last checked: 8 hours ago
Listing updated: January 30, 2026 at 02:06pm
Andrew Waterbury,
MacKay Real Estate Ltd. Brokerage
Facts & features
Interior
Bedrooms & bathrooms
- Bedrooms: 5
- Bathrooms: 1
- Full bathrooms: 1
- Main level bathrooms: 1
- Main level bedrooms: 2
Bedroom
- Level: Main
- Area: 182.28
- Dimensions: 11.33 x 16.08
Bedroom 1
- Level: Second
- Area: 164.71
- Dimensions: 16.75 x 9.83
Bedroom 2
- Level: Second
- Area: 98
- Dimensions: 12 x 8.17
Bedroom 3
- Level: Second
- Area: 180.39
- Dimensions: 15.92 x 11.33
Bathroom
- Level: Main
- Area: 104
- Dimensions: 9.75 x 10.67
Dining room
- Level: Main
- Area: 140.63
- Dimensions: 13.5 x 10.42
Kitchen
- Level: Main
- Area: 175.51
- Dimensions: 10.58 x 16.58
Living room
- Level: Main
- Area: 332.41
- Dimensions: 26.42 x 12.58
Heating
- Baseboard, Furnace, Heat Pump -Ductless, Hot Water
Cooling
- Ductless
Features
- High Speed Internet, Master Downstairs
- Flooring: Concrete, Laminate, Linoleum, Vinyl
- Basement: Partially Finished,Walk-Out Access
Interior area
- Total structure area: 1,775
- Total interior livable area: 1,775 sqft
- Finished area above ground: 1,120
Video & virtual tour
Property
Parking
- Total spaces: 1
- Parking features: Detached, Single, Wired, Gravel, Parking Spaces(s)
- Garage spaces: 1
- Details: Garage Details(Detached, Single, Wired)
Accessibility
- Accessibility features: Wheelchair Access
Features
- Levels: 2 Storey
- Stories: 2
- Patio & porch: Deck
- Has spa: Yes
- Spa features: Bath
Lot
- Size: 1.19 Acres
- Features: Cleared, 1 to 2.99 Acres, Near Public Transit
Details
- Additional structures: Barn(s)
- Additional parcels included: 55531099,55052443
- Parcel number: 55531107
- Zoning: A2/A1
- Other equipment: No Rental Equipment
Construction
Type & style
- Home type: SingleFamily
- Property subtype: Single Family Residence
Materials
- Vinyl Siding
- Roof: Asphalt
Condition
- New construction: No
- Year built: 1962
Utilities & green energy
- Gas: Oil
- Sewer: Septic Tank
- Water: Drilled Well
- Utilities for property: Cable Connected, Electricity Connected, Phone Connected, Electric
Community & HOA
Community
- Features: Golf, Park, Playground, Recreation Center, School Bus Service, Shopping, Place of Worship
Location
- Region: Kings
Financial & listing details
- Price per square foot: C$168/sqft
- Price range: C$299K - C$299K
- Date on market: 11/14/2025
- Inclusions: Appliances In "as Is, Where Is" Condition
- Ownership: Freehold
- Electric utility on property: Yes
(902) 670-0597
By pressing Contact Agent, you agree that the real estate professional identified above may call/text you about your search, which may involve use of automated means and pre-recorded/artificial voices. You don't need to consent as a condition of buying any property, goods, or services. Message/data rates may apply. You also agree to our Terms of Use. Zillow does not endorse any real estate professionals. We may share information about your recent and future site activity with your agent to help them understand what you're looking for in a home.
Price history
Price history
| Date | Event | Price |
|---|---|---|
| 1/30/2026 | Price change | C$299,000-6.3%C$168/sqft |
Source: | ||
| 11/14/2025 | Listed for sale | C$319,000C$180/sqft |
Source: | ||
Public tax history
Public tax history
Tax history is unavailable.Climate risks
Neighborhood: B4N
Nearby schools
GreatSchools rating
No schools nearby
We couldn't find any schools near this home.
Schools provided by the listing agent
- Elementary: Alderney Elementary School
- Middle: Kings County Academy
- High: Northeast Kings Education Centre
Source: NSAR. This data may not be complete. We recommend contacting the local school district to confirm school assignments for this home.
- Loading
