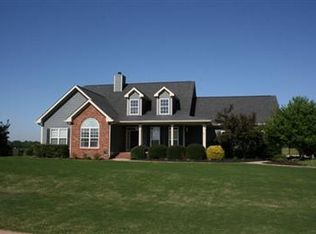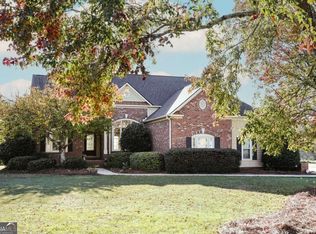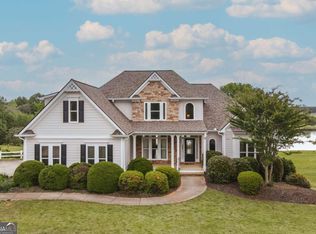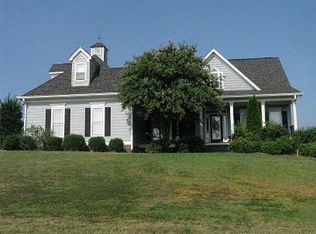Hosted just outside of Athens, in Jackson County, is a spectacular property that will absolutely blow you away. As you approach the sprawling corner lot, you will be taken back by the beautifully manicured landscaping. Masterfully crafted and designed, this stunning Southern Living plan graciously welcomes you with an extensive wrap-around rocking chair front porch, setting the stage for what this home is all about. There is charm and character at every square inch of this home also blended with upgraded appointments that are sure to please. Just a few notable features include refinished hardwood floors throughout main living area, designerâs choice paint colors, extensive molding and trim package, plush new carpet throughout the 2nd level, and custom decorative light fixtures. To ensure comfortable living, this home comes complete with a new HVAC servicing the main and an all new roof too!. Crafted in the true Southern Living style, this home was designed with large picture windows at every turn bursting with natural light. The 2-story grand foyer ushers you into the great room where you can quickly visualize all the memories that are yet to come. This delightful living space is highlighted with a gas-log fireplace, transoms above the front-facing windows, and beamed ceiling enhancing itâs southern charm. This formal concept effortlessly flows from one room to the next and places the sunroom-styled dining room and kitchen spanning the rear of the home. Positioning of these rooms provides territorial views at every angle and adds to the natural serenity. The immaculate kitchen provides everything you need including updated appliances, solid surface counter tops with an extended breakfast bar, tons of custom cabinets, and built-in display shelving creating the perfect coffee bar. Casual dining is made possible with the spacious breakfast room off the kitchen, which also provides access through double French Doors to the outdoor entertaining area. The rear foyer also hosts a private entry off of the garage, laundry room, large double door pantry, a full bath and private access to the massive bonus room/optional 4th bedroom with its own staircase (perfect teen suite!). The master suite is also located on the main level. Adorned with floor to ceiling windows with transoms, refinished hardwood floors, a spacious walk-in closet, and a spa-inspired full bath complete with Whirlpool jetted tub, no detail has been missed! As you travel up the staircase to the 2nd level, you will be met with an open study, ideal for your home office/playroom/media nook. The study is flanked by 2 spacious bedrooms featuring dormer-window nooks perfect for a sitting area as well as double closets in each bedroom. To complete the upper level, there is a full bath offering quick access to each of the bedrooms. However, the outdoor-living and entertaining areas are key elements that sets this home apart. Encapsulated by a huge fenced rear yard, year-round enjoyment is created with the custom wood deck and designated fire-pit area. Adding to this homes appeal, you will get the opportunity to admire views and access of the neighborhood lake. There is also a side garden featuring blooming blueberry bushes, fresh tomatoes, squash, zucchini, bell peppers and strawberries. Grab a snack as you make your way to go fishing at the lake! This Southern jewel is the total package and truly must be seen to appreciate the quality, character, and amenities it possess. Welcome home!
This property is off market, which means it's not currently listed for sale or rent on Zillow. This may be different from what's available on other websites or public sources.



