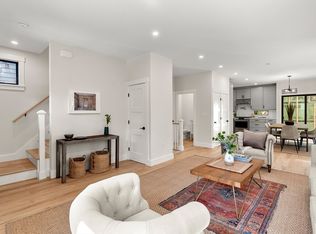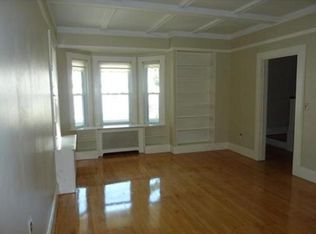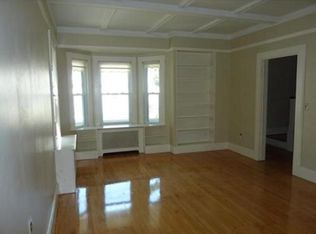Sold for $1,640,000 on 09/05/25
Street View
$1,640,000
23 Reed St #2, Cambridge, MA 02140
--beds
--baths
--sqft
Unknown
Built in ----
-- sqft lot
$1,631,800 Zestimate®
$--/sqft
$4,788 Estimated rent
Home value
$1,631,800
$1.52M - $1.76M
$4,788/mo
Zestimate® history
Loading...
Owner options
Explore your selling options
What's special
23 Reed St #2, Cambridge, MA 02140. This home last sold for $1,640,000 in September 2025.
The Zestimate for this house is $1,631,800. The Rent Zestimate for this home is $4,788/mo.
Price history
| Date | Event | Price |
|---|---|---|
| 9/5/2025 | Sold | $1,640,000-2.7% |
Source: MLS PIN #73353733 Report a problem | ||
| 6/10/2025 | Contingent | $1,685,000 |
Source: MLS PIN #73353906 Report a problem | ||
| 5/23/2025 | Price change | $1,685,000-4.2% |
Source: MLS PIN #73353906 Report a problem | ||
| 5/6/2025 | Price change | $1,759,000-7.2% |
Source: MLS PIN #73353906 Report a problem | ||
| 4/14/2025 | Price change | $1,895,000-5% |
Source: MLS PIN #73353733 Report a problem | ||
Public tax history
Tax history is unavailable.
Neighborhood: North Cambridge
Nearby schools
GreatSchools rating
- 7/10Peabody SchoolGrades: PK-5Distance: 0.2 mi
- 8/10Rindge Avenue Upper SchoolGrades: 6-8Distance: 0.2 mi
- 8/10Cambridge Rindge and Latin SchoolGrades: 9-12Distance: 1.7 mi

Get pre-qualified for a loan
At Zillow Home Loans, we can pre-qualify you in as little as 5 minutes with no impact to your credit score.An equal housing lender. NMLS #10287.


