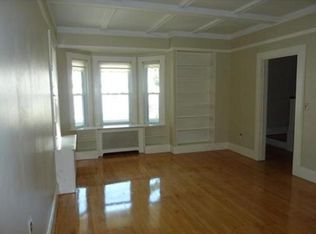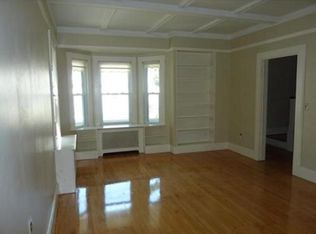Sold for $1,750,000 on 05/20/25
$1,750,000
23 Reed St #1, Cambridge, MA 02140
3beds
1,992sqft
Condominium, Townhouse
Built in 2024
9,999 Square Feet Lot
$1,715,000 Zestimate®
$879/sqft
$4,272 Estimated rent
Home value
$1,715,000
$1.58M - $1.85M
$4,272/mo
Zestimate® history
Loading...
Owner options
Explore your selling options
What's special
Introducing a beautiful standalone condo by an experienced architect and developer with strong ties to the Cambridge and Somerville communities. This home has been completely renovated and now offers three levels of comfortable living. The first floor features an open concept living and dining area with a Chef's kitchen equipped with top-of-the-line appliances and marble countertops. There's also a half bathroom with custom cabinetry made from repurposed wood for a unique touch. Upstairs, you'll find cathedral ceilings, some with exposed beams, and each bedroom has its own en suite marble tile bathroom. Laundry is conveniently located on this level. The lower level offers another spacious area that can be used as a second living space or a fitness room. There's also another bedroom and a full marble bathroom on this level. Plus, there's private outdoor space behind the condo for your enjoyment. Two zone central air, and off street parking.
Zillow last checked: 8 hours ago
Listing updated: May 21, 2025 at 12:26pm
Listed by:
Gary S. Vrotsos 781-838-1445,
Coldwell Banker Realty - Cambridge 617-864-4430,
Gary Vrotsos 617-901-7117
Bought with:
Kate Duggan
Bostonia Properties
Source: MLS PIN,MLS#: 73353876
Facts & features
Interior
Bedrooms & bathrooms
- Bedrooms: 3
- Bathrooms: 4
- Full bathrooms: 3
- 1/2 bathrooms: 1
Primary bedroom
- Features: Cathedral Ceiling(s), Ceiling Fan(s), Closet, Flooring - Hardwood, Recessed Lighting
- Level: Second
- Area: 190.71
- Dimensions: 11.5 x 16.58
Bedroom 2
- Features: Cathedral Ceiling(s), Ceiling Fan(s), Closet, Flooring - Hardwood, Recessed Lighting
- Level: Second
- Area: 173.25
- Dimensions: 11 x 15.75
Bedroom 3
- Features: Closet, Recessed Lighting
- Level: Basement
- Area: 128.44
- Dimensions: 11.33 x 11.33
Primary bathroom
- Features: Yes
Bathroom 1
- Features: Bathroom - Half, Flooring - Marble
- Level: First
- Area: 24.17
- Dimensions: 4.83 x 5
Bathroom 2
- Features: Bathroom - Full, Bathroom - With Shower Stall, Flooring - Marble, Double Vanity
- Level: Second
- Area: 84.39
- Dimensions: 8.17 x 10.33
Bathroom 3
- Features: Bathroom - Tiled With Tub & Shower, Flooring - Marble, Countertops - Stone/Granite/Solid
- Level: Second
- Area: 38.33
- Dimensions: 5 x 7.67
Dining room
- Features: Flooring - Hardwood, Open Floorplan, Recessed Lighting
- Level: First
- Area: 112.26
- Dimensions: 9.83 x 11.42
Family room
- Features: Open Floorplan, Recessed Lighting
- Level: Basement
- Area: 161.39
- Dimensions: 11.67 x 13.83
Kitchen
- Features: Flooring - Hardwood, Countertops - Stone/Granite/Solid, Recessed Lighting, Pot Filler Faucet
- Level: First
- Area: 219.77
- Dimensions: 11.42 x 19.25
Living room
- Features: Flooring - Hardwood, Window(s) - Bay/Bow/Box, Open Floorplan, Recessed Lighting
- Level: First
- Area: 134.74
- Dimensions: 9.08 x 14.83
Heating
- Central, Forced Air, Natural Gas
Cooling
- Central Air
Appliances
- Laundry: Second Floor, In Unit
Features
- Bathroom - Full, Bathroom - Tiled With Shower Stall, Countertops - Stone/Granite/Solid, Bathroom
- Flooring: Hardwood, Flooring - Marble
- Doors: Insulated Doors
- Windows: Insulated Windows
- Has basement: Yes
- Has fireplace: No
Interior area
- Total structure area: 1,992
- Total interior livable area: 1,992 sqft
- Finished area above ground: 1,403
- Finished area below ground: 589
Property
Parking
- Total spaces: 1
- Parking features: Off Street
- Uncovered spaces: 1
Features
- Patio & porch: Patio - Enclosed
- Exterior features: Patio - Enclosed, Fenced Yard, Garden, Professional Landscaping
- Fencing: Fenced
Lot
- Size: 9,999 sqft
Details
- Parcel number: 413565
- Zoning: C-1
Construction
Type & style
- Home type: Townhouse
- Property subtype: Condominium, Townhouse
Materials
- Frame
- Roof: Shingle
Condition
- Year built: 2024
Utilities & green energy
- Electric: 200+ Amp Service
- Sewer: Public Sewer
- Water: Public
Community & neighborhood
Community
- Community features: Public Transportation, Shopping, Pool, Tennis Court(s), Park, Walk/Jog Trails, Golf, Medical Facility, Bike Path, Highway Access, Private School, Public School, T-Station, University
Location
- Region: Cambridge
HOA & financial
HOA
- HOA fee: $300 monthly
- Services included: Insurance, Maintenance Grounds, Snow Removal, Reserve Funds
Price history
| Date | Event | Price |
|---|---|---|
| 5/20/2025 | Sold | $1,750,000-6.7%$879/sqft |
Source: MLS PIN #73353876 Report a problem | ||
| 4/14/2025 | Contingent | $1,875,000$941/sqft |
Source: MLS PIN #73353724 Report a problem | ||
| 4/2/2025 | Listed for sale | $1,875,000$941/sqft |
Source: MLS PIN #73353724 Report a problem | ||
| 8/20/2018 | Listing removed | $3,900$2/sqft |
Source: Cambridge Premier Realty Report a problem | ||
| 8/10/2018 | Listed for rent | $3,900$2/sqft |
Source: Cambridge Premier Realty Report a problem | ||
Public tax history
Tax history is unavailable.
Neighborhood: North Cambridge
Nearby schools
GreatSchools rating
- 7/10Peabody SchoolGrades: PK-5Distance: 0.2 mi
- 8/10Rindge Avenue Upper SchoolGrades: 6-8Distance: 0.2 mi
- 8/10Cambridge Rindge and Latin SchoolGrades: 9-12Distance: 1.7 mi
Get a cash offer in 3 minutes
Find out how much your home could sell for in as little as 3 minutes with a no-obligation cash offer.
Estimated market value
$1,715,000
Get a cash offer in 3 minutes
Find out how much your home could sell for in as little as 3 minutes with a no-obligation cash offer.
Estimated market value
$1,715,000

