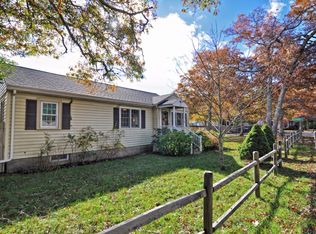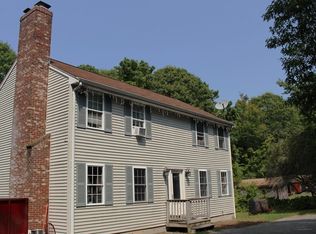Home Sweet Home! Start the new year in this charming 3 Bedroom ranch. Located on a corner lot this home has been recently remodeled and is looking for its new owner. Hardwood floors, Freshly painted Inside and Out, new kitchen countertops with subway tile backsplash and a partially finished basement for additional living space and storage. Large manicured fenced in yard with a fire pit for relaxing or entertaining. All of this close to the Cape Cod Canal, Area salt water beaches, shopping and dining. A perfect place to call home for anyone!
This property is off market, which means it's not currently listed for sale or rent on Zillow. This may be different from what's available on other websites or public sources.

