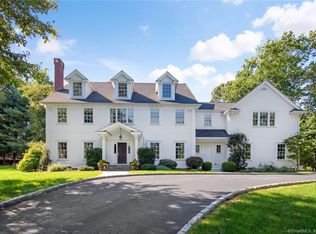Sold for $2,750,000
$2,750,000
23 Rayfield Road, Westport, CT 06880
5beds
4,605sqft
Single Family Residence
Built in 2012
0.29 Acres Lot
$2,809,100 Zestimate®
$597/sqft
$8,010 Estimated rent
Home value
$2,809,100
$2.53M - $3.12M
$8,010/mo
Zestimate® history
Loading...
Owner options
Explore your selling options
What's special
Elegant MOVE IN ready, this 2012-built classic colonial is fully dialed in and ready for your next chapter. Set right in the lively heart of Westport, you're moments from crave-worthy restaurants, stylish boutiques, sun-soaked beaches, and easy commutes via train or highway. Inside, the vibe is open, bright, and built for connection. The first floor flows like a conversation-seamless, social, and spacious enough to host anything from impromptu dinner parties to milestone celebrations. The chef's kitchen is both centerpiece and workhorse, anchoring five oversized bedrooms and five bathrooms, including a primary suite that feels like its own getaway. Downstairs? Think beyond storage-create a gym that actually inspires you, a media room that becomes movie-night legend, or a pool lounge to unwind in style (with a full bathroom, no less). And the third floor? Whether you're dreaming of a peaceful yoga studio, a light-filled art sanctuary, or the kind of office that fuels deep focus, you've got the space to make it real. This home isn't just move-in ready-it's life-ready. The only thing missing is you. All floors have been refinished in 2025. Entire house freshly painted in 2025.
Zillow last checked: 8 hours ago
Listing updated: June 16, 2025 at 09:35am
Listed by:
Dorothee Ancel 203-260-4281,
Brown Harris Stevens 203-221-0666
Bought with:
Cindy Cash, RES.0796173
William Raveis Real Estate
Source: Smart MLS,MLS#: 24076568
Facts & features
Interior
Bedrooms & bathrooms
- Bedrooms: 5
- Bathrooms: 6
- Full bathrooms: 5
- 1/2 bathrooms: 1
Primary bedroom
- Features: Bedroom Suite, Hydro-Tub, Stall Shower, Walk-In Closet(s), Engineered Wood Floor
- Level: Upper
Bedroom
- Features: Full Bath, Engineered Wood Floor
- Level: Upper
Bedroom
- Level: Upper
Bedroom
- Features: Jack & Jill Bath, Engineered Wood Floor
- Level: Upper
Bedroom
- Features: Jack & Jill Bath, Engineered Wood Floor
- Level: Upper
Dining room
- Features: High Ceilings, Engineered Wood Floor
- Level: Main
Family room
- Features: High Ceilings, Engineered Wood Floor
- Level: Main
Living room
- Features: High Ceilings, Gas Log Fireplace, Engineered Wood Floor
- Level: Main
Media room
- Features: Wall/Wall Carpet
- Level: Lower
Rec play room
- Features: Engineered Wood Floor
- Level: Upper
Heating
- Forced Air, Propane
Cooling
- Central Air
Appliances
- Included: Gas Range, Oven/Range, Oven, Microwave, Range Hood, Refrigerator, Dishwasher, Washer, Dryer, Water Heater
- Laundry: Upper Level
Features
- Basement: Full,Heated,Finished,Cooled,Interior Entry,Walk-Out Access
- Attic: Walk-up
- Number of fireplaces: 1
Interior area
- Total structure area: 4,605
- Total interior livable area: 4,605 sqft
- Finished area above ground: 3,497
- Finished area below ground: 1,108
Property
Parking
- Total spaces: 6
- Parking features: Attached, Paved, Driveway, Private
- Attached garage spaces: 2
- Has uncovered spaces: Yes
Features
- Patio & porch: Patio
- Exterior features: Outdoor Grill, Rain Gutters, Lighting, Underground Sprinkler
- Spa features: Heated
Lot
- Size: 0.29 Acres
- Features: Wooded, Level, Cleared, Landscaped
Details
- Parcel number: 416548
- Zoning: A
Construction
Type & style
- Home type: SingleFamily
- Architectural style: Colonial
- Property subtype: Single Family Residence
Materials
- Shingle Siding, Wood Siding
- Foundation: Concrete Perimeter
- Roof: Asphalt
Condition
- New construction: No
- Year built: 2012
Utilities & green energy
- Sewer: Public Sewer
- Water: Public
Community & neighborhood
Community
- Community features: Golf, Health Club, Library, Medical Facilities, Park, Private School(s), Pool, Near Public Transport
Location
- Region: Westport
- Subdivision: In-Town
HOA & financial
HOA
- Has HOA: Yes
- HOA fee: $400 annually
- Services included: Snow Removal, Road Maintenance
Price history
| Date | Event | Price |
|---|---|---|
| 6/16/2025 | Sold | $2,750,000+10.7%$597/sqft |
Source: | ||
| 5/16/2025 | Pending sale | $2,485,000$540/sqft |
Source: | ||
| 5/5/2025 | Listed for sale | $2,485,000+5.3%$540/sqft |
Source: | ||
| 2/15/2023 | Sold | $2,360,000+7.3%$512/sqft |
Source: | ||
| 12/9/2022 | Contingent | $2,199,000$478/sqft |
Source: | ||
Public tax history
| Year | Property taxes | Tax assessment |
|---|---|---|
| 2025 | $19,262 +1.3% | $1,021,300 |
| 2024 | $19,017 +1.5% | $1,021,300 |
| 2023 | $18,741 +1.5% | $1,021,300 |
Find assessor info on the county website
Neighborhood: Compo
Nearby schools
GreatSchools rating
- 8/10Saugatuck Elementary SchoolGrades: K-5Distance: 1 mi
- 8/10Bedford Middle SchoolGrades: 6-8Distance: 1.8 mi
- 10/10Staples High SchoolGrades: 9-12Distance: 1.6 mi
Schools provided by the listing agent
- Elementary: Saugatuck
- Middle: Bedford
- High: Staples
Source: Smart MLS. This data may not be complete. We recommend contacting the local school district to confirm school assignments for this home.
Sell for more on Zillow
Get a Zillow Showcase℠ listing at no additional cost and you could sell for .
$2,809,100
2% more+$56,182
With Zillow Showcase(estimated)$2,865,282
