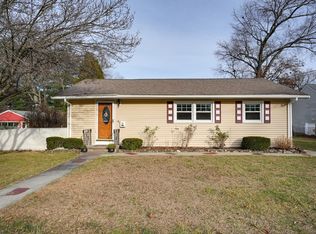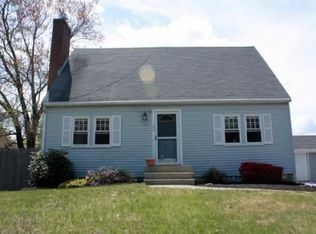Sun filled contemporary cape located in one of Maynard's most popular neighborhoods minutes from the new bike trail, Art Space, and the downtown village! Fall in love with the open floor plan featuring an updated, maple kitchen, with granite countertops and stainless appliances. Entertain in your dining room which flows to the oversized exterior deck overlooking your level, partially fenced rear yard. This level is completed with a first floor bedroom, home office with exterior access, and an updated powder room with laundry. The second floor features a fabulous master suite with slider to an exterior balcony, dual closets, and luxurious master bath. Two additional bedrooms with skylights, full bath with dual sinks, and three hallway closets complete the second floor. Hobbyist, wood workers, and car enthusiast will love the oversized 22 x 25 detached two car garage complete with walk up access to the 12 x 18 storage area and additional large storage shed. Don't miss this one!
This property is off market, which means it's not currently listed for sale or rent on Zillow. This may be different from what's available on other websites or public sources.

