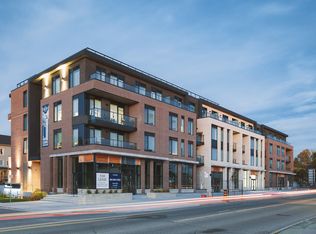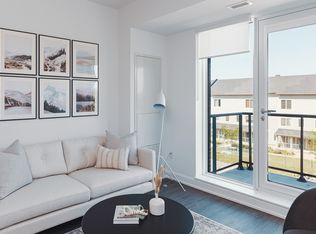Rarely available! Deceivingly large bungalow in a quiet area of Stittsville. A blend of the original bungalow with a newer addition makes this the perfect home for the growing family. Everyone has their own space. 4+1 bedrooms, 2 full baths. Music room & recording studio, 2 family rms, 3-way gas fireplace, large primary bedrm with a custom walk-in closet & ensuite w/heated floors & dual sinks. 3 smaller bedrooms in the original bungalow for the younger set. Use the current main floor Family Rm as the Formal Dining Rm & enjoy movie nights in a family rm downstairs. Perhaps the music room could be the 6th bedroom & the recording studio is now the basement office. The 2nd entrance beside the garage welcomes you into the large family foyer: possible income potential-subject to Buyer confirmation of legal uses. Pool size lot & 2-tiered deck for outdoor entertaining. Well maintained & immaculate, this home is ready for your family! No conveyance of ANY OFFERS prior to Mon March 29 at 5:00pm.
This property is off market, which means it's not currently listed for sale or rent on Zillow. This may be different from what's available on other websites or public sources.

