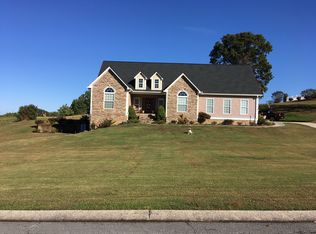Sold for $330,000
$330,000
23 Raleigh Dr, La Fayette, GA 30728
4beds
3,178sqft
Single Family Residence
Built in 2008
0.7 Acres Lot
$328,700 Zestimate®
$104/sqft
$2,956 Estimated rent
Home value
$328,700
$243,000 - $444,000
$2,956/mo
Zestimate® history
Loading...
Owner options
Explore your selling options
What's special
BEAUTIFUL, SPACIOUS custom home located inside the fantastic Jamestown Manor neighborhood! If you are looking for a gorgeous home with plenty of living space, don't miss this one! With over 3100 SQ FT of living space, including an upstairs and a finished basement, this 4 BD, 3.5 BA residence is the perfect fit for a growing family or even multigenerational living. Inside you will find a spacious living room with a gas log fireplace, an oversized kitchen and a formal dining room, and a large master bedroom with en-suite full bath and walk-in closet. Additional 3 bedrooms are upstairs with a jack-and-jill full bath. The basement has a huge bonus room that is currently used as a 5th bedroom and has its own full bath as well. There is a garage off of the basement as well as a 2-car garage on the main level. Lovely back porch with a great view of the mountains! Don't miss this fantastic home! Call today for your private tour!
Zillow last checked: 8 hours ago
Listing updated: October 24, 2025 at 10:55am
Listed by:
Tanner Heyer 423-315-3721,
Better Homes and Gardens Real Estate Jackson Realty
Bought with:
Comps Non Member Licensee
COMPS ONLY
Source: Greater Chattanooga Realtors,MLS#: 1513752
Facts & features
Interior
Bedrooms & bathrooms
- Bedrooms: 4
- Bathrooms: 4
- Full bathrooms: 3
- 1/2 bathrooms: 1
Primary bedroom
- Level: First
Bedroom
- Level: Second
Bedroom
- Level: Second
Bedroom
- Level: Second
Primary bathroom
- Level: First
Bathroom
- Level: First
Bathroom
- Level: Second
Bathroom
- Level: Basement
Bonus room
- Level: Basement
Dining room
- Level: First
Kitchen
- Level: First
Laundry
- Level: First
Living room
- Level: First
Heating
- Central
Cooling
- Central Air
Appliances
- Included: Dishwasher, Electric Range, Refrigerator, Water Heater
- Laundry: Laundry Room
Features
- Ceiling Fan(s), Chandelier, Double Vanity, High Ceilings, Walk-In Closet(s), En Suite
- Flooring: Hardwood
- Basement: Full,Partially Finished
- Number of fireplaces: 1
- Fireplace features: Gas Log, Living Room
Interior area
- Total structure area: 3,178
- Total interior livable area: 3,178 sqft
- Finished area above ground: 2,507
Property
Parking
- Total spaces: 4
- Parking features: Driveway
- Attached garage spaces: 4
Features
- Patio & porch: Covered, Porch, Rear Porch
- Exterior features: Other
- Pool features: None
- Fencing: None
- Has view: Yes
- View description: Mountain(s)
Lot
- Size: 0.70 Acres
- Dimensions: .7
- Features: Sloped
Details
- Parcel number: 0332 057
Construction
Type & style
- Home type: SingleFamily
- Architectural style: Other
- Property subtype: Single Family Residence
Materials
- Vinyl Siding
- Foundation: Block
- Roof: Shingle
Condition
- New construction: No
- Year built: 2008
Utilities & green energy
- Sewer: Septic Tank
- Water: Public
- Utilities for property: Electricity Connected, Water Connected
Community & neighborhood
Community
- Community features: None
Location
- Region: La Fayette
- Subdivision: Jamestown Manor
Other
Other facts
- Listing terms: Cash,Conventional
- Road surface type: Concrete
Price history
| Date | Event | Price |
|---|---|---|
| 10/24/2025 | Sold | $330,000-4.3%$104/sqft |
Source: Greater Chattanooga Realtors #1513752 Report a problem | ||
| 9/17/2025 | Pending sale | $345,000$109/sqft |
Source: | ||
| 9/17/2025 | Contingent | $345,000$109/sqft |
Source: Greater Chattanooga Realtors #1513752 Report a problem | ||
| 9/3/2025 | Price change | $345,000-1.4%$109/sqft |
Source: Greater Chattanooga Realtors #1513752 Report a problem | ||
| 8/6/2025 | Price change | $349,900-2.8%$110/sqft |
Source: | ||
Public tax history
| Year | Property taxes | Tax assessment |
|---|---|---|
| 2024 | $1,899 +6.8% | $163,082 +5.2% |
| 2023 | $1,778 -47.2% | $154,986 +13.9% |
| 2022 | $3,366 +6.4% | $136,084 +18% |
Find assessor info on the county website
Neighborhood: 30728
Nearby schools
GreatSchools rating
- 4/10North Lafayette Elementary SchoolGrades: PK-5Distance: 2.3 mi
- 5/10Lafayette Middle SchoolGrades: 6-8Distance: 1.8 mi
- 7/10Lafayette High SchoolGrades: 9-12Distance: 1.7 mi
Schools provided by the listing agent
- Elementary: North LaFayette Elem School
- Middle: LaFayette Middle
- High: LaFayette High
Source: Greater Chattanooga Realtors. This data may not be complete. We recommend contacting the local school district to confirm school assignments for this home.
Get a cash offer in 3 minutes
Find out how much your home could sell for in as little as 3 minutes with a no-obligation cash offer.
Estimated market value$328,700
Get a cash offer in 3 minutes
Find out how much your home could sell for in as little as 3 minutes with a no-obligation cash offer.
Estimated market value
$328,700
