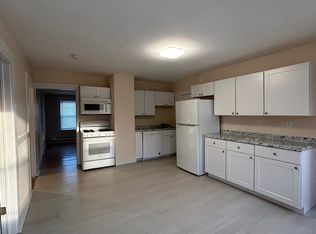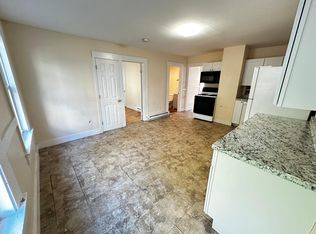The spacious riverside home just completed a top to bottom, inside and out renovation. Estate Services has diligently brought this wonderful property to a beautifully restored condition. Inside you'll find immaculately refinished wood floors, brand new kitchen, a newly added full bathroom and beautiful finishes throughout. This home is on a private one-way street but is just steps to the center of Maynard, MA. The large private rear yard backs up to the Assabet River with plenty of summer shade from the large mature oak trees. Landscaping has been completed creating an enjoyable outdoor space for the Spring. Make an appointment to see this fantastic home, you won't be disappointed. The home is for sale at a price that is $75,000 below current assessment!!
This property is off market, which means it's not currently listed for sale or rent on Zillow. This may be different from what's available on other websites or public sources.

