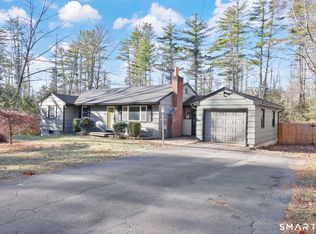Well cared for Country Cape close to Library and School complex. Walk into the Newly remodeled custom kitchen and stop for a minute and appreciate the time and thoughtfulness that went into the 2007 Remodel......Granite counter tops, Cherry Cabinets with lighting underneath, upgraded appliances including a Viking Stove, shelf and hood. A comfortable island for future casual meals .... White oak flooring. The kitchen opens to a dining area with warmth provided by a propane fireplace. To the right find the Family Room also added in 2007 with a cedar ceiling, a propane stove, lots of windows and a slider to an outdoor deck and backyard. To the left is the formal living room, comfortable with wall to wall carpeting. Walk down the hall past the remodeled bath to the First Floor Bedroom, a private office and an tucked away laundry room. Upstairs are two carpeted bedrooms and a remodeled full bath. Downstairs is a partially finished rec room ready for your finishing touches . This home is cooled by Central Air in the summer and oil hot water heat in the cooler months. Make an appointment today to view this awesome home..!
This property is off market, which means it's not currently listed for sale or rent on Zillow. This may be different from what's available on other websites or public sources.

