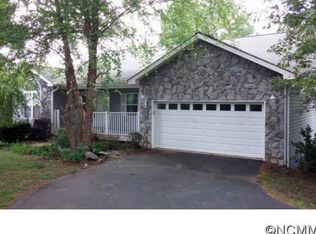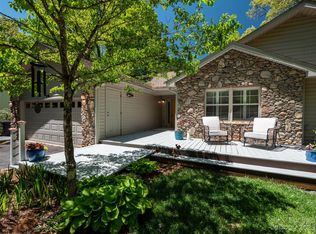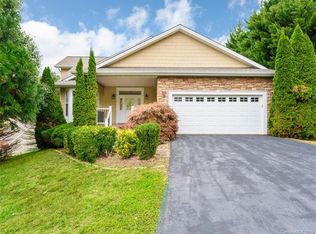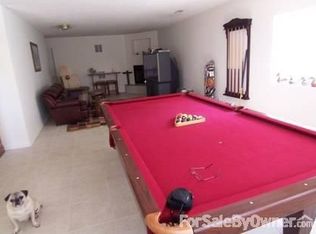Closed
$719,000
23 Rabbit Ridge Dr, Weaverville, NC 28787
3beds
3,566sqft
Single Family Residence
Built in 2000
0.45 Acres Lot
$681,500 Zestimate®
$202/sqft
$3,178 Estimated rent
Home value
$681,500
$613,000 - $756,000
$3,178/mo
Zestimate® history
Loading...
Owner options
Explore your selling options
What's special
Welcome to 23 Rabbit Ridge, a charming property nestled in beautiful Reems Creek Valley! Per the septic permit this home offers 3 bedrooms and 2 bathrooms of easy main-level living (no stairs from garage to the inside) with spacious rooms and an inviting open floor plan with high ceilings. The lower level features a 1700 sf large and private 1 bath apartment with a separate entrance, ideal for guests, rental income, or multi-generational living. The lower level consists of five rooms including a kitchen, den, living room, and two other rooms to be used however you see fit. Enjoy the many outdoor spaces including a front porch, two screened in porches and a back deck. This home is situated in a peaceful setting close to Reems Creek Golf Course which is known for it's great golf and pickleball. Enjoy all that Weaverville and Asheville have to offer in this sought-after location!
Zillow last checked: 8 hours ago
Listing updated: December 13, 2024 at 07:39am
Listing Provided by:
Hadley Goodman Cropp INFO@AshevilleRealtyGroup.com,
Asheville Realty Group
Bought with:
Grace Barron-Martinez
Town and Mountain Realty
Source: Canopy MLS as distributed by MLS GRID,MLS#: 4186311
Facts & features
Interior
Bedrooms & bathrooms
- Bedrooms: 3
- Bathrooms: 3
- Full bathrooms: 3
- Main level bedrooms: 3
Primary bedroom
- Level: Main
Primary bedroom
- Level: Main
Bedroom s
- Level: Main
Bedroom s
- Level: Main
Bathroom full
- Level: Main
Bathroom full
- Level: Basement
Bathroom full
- Level: Main
Bathroom full
- Level: Basement
Other
- Level: Basement
Other
- Level: Basement
Bonus room
- Level: Basement
Bonus room
- Level: Basement
Dining room
- Level: Main
Dining room
- Level: Basement
Dining room
- Level: Main
Dining room
- Level: Basement
Exercise room
- Level: Basement
Exercise room
- Level: Basement
Great room
- Level: Main
Great room
- Level: Main
Kitchen
- Level: Main
Kitchen
- Level: Basement
Kitchen
- Level: Main
Kitchen
- Level: Basement
Laundry
- Level: Main
Laundry
- Level: Main
Living room
- Level: Main
Living room
- Level: Basement
Living room
- Level: Main
Living room
- Level: Basement
Media room
- Level: Basement
Media room
- Level: Basement
Office
- Level: Basement
Office
- Level: Basement
Play room
- Level: Basement
Play room
- Level: Basement
Recreation room
- Level: Basement
Recreation room
- Level: Basement
Utility room
- Level: Basement
Utility room
- Level: Basement
Heating
- Forced Air, Humidity Control, Natural Gas
Cooling
- Ceiling Fan(s), Central Air, Humidity Control
Appliances
- Included: Dishwasher, Disposal, Electric Oven, Electric Water Heater, Exhaust Fan, Exhaust Hood, Gas Range, Microwave, Plumbed For Ice Maker, Refrigerator, Self Cleaning Oven
- Laundry: Main Level
Features
- Walk-In Closet(s), Whirlpool
- Flooring: Carpet, Tile, Wood
- Windows: Skylight(s)
- Basement: Apartment,Daylight,Exterior Entry,Full,Interior Entry,Walk-Out Access,Walk-Up Access
- Fireplace features: Gas, Gas Log
Interior area
- Total structure area: 1,857
- Total interior livable area: 3,566 sqft
- Finished area above ground: 1,857
- Finished area below ground: 1,709
Property
Parking
- Total spaces: 2
- Parking features: Attached Garage, Garage Door Opener, Garage on Main Level
- Attached garage spaces: 2
Features
- Levels: One
- Stories: 1
- Patio & porch: Covered, Deck, Enclosed, Front Porch, Patio, Rear Porch, Screened
- Exterior features: Rainwater Catchment
- Has view: Yes
- View description: Winter
Lot
- Size: 0.45 Acres
- Features: Sloped, Wooded
Details
- Parcel number: 975208634600000
- Zoning: R-2
- Special conditions: Standard
Construction
Type & style
- Home type: SingleFamily
- Architectural style: Traditional
- Property subtype: Single Family Residence
Materials
- Brick Partial, Vinyl
- Roof: Shingle
Condition
- New construction: No
- Year built: 2000
Utilities & green energy
- Sewer: Septic Installed
- Water: City
- Utilities for property: Cable Available
Community & neighborhood
Location
- Region: Weaverville
- Subdivision: Reems Creek Villas
Other
Other facts
- Listing terms: Cash,Conventional
- Road surface type: Asphalt, Paved
Price history
| Date | Event | Price |
|---|---|---|
| 12/13/2024 | Sold | $719,000-0.8%$202/sqft |
Source: | ||
| 10/31/2024 | Listed for sale | $725,000+119%$203/sqft |
Source: | ||
| 4/11/2018 | Sold | $331,000-24.8%$93/sqft |
Source: Public Record Report a problem | ||
| 6/1/2017 | Sold | $440,000-1.1%$123/sqft |
Source: | ||
| 4/15/2017 | Pending sale | $445,000$125/sqft |
Source: Beverly-Hanks & Associates, Inc. #3270558 Report a problem | ||
Public tax history
| Year | Property taxes | Tax assessment |
|---|---|---|
| 2025 | $5,089 +6.8% | $549,200 |
| 2024 | $4,765 +2.3% | $549,200 |
| 2023 | $4,657 +1.2% | $549,200 |
Find assessor info on the county website
Neighborhood: 28787
Nearby schools
GreatSchools rating
- NAWeaverville PrimaryGrades: PK-1Distance: 1.5 mi
- 10/10North Buncombe MiddleGrades: 7-8Distance: 1.7 mi
- 6/10North Buncombe HighGrades: PK,9-12Distance: 3 mi
Schools provided by the listing agent
- Elementary: North Buncombe/N. Windy Ridge
- Middle: North Buncombe
- High: North Buncombe
Source: Canopy MLS as distributed by MLS GRID. This data may not be complete. We recommend contacting the local school district to confirm school assignments for this home.
Get a cash offer in 3 minutes
Find out how much your home could sell for in as little as 3 minutes with a no-obligation cash offer.
Estimated market value
$681,500
Get a cash offer in 3 minutes
Find out how much your home could sell for in as little as 3 minutes with a no-obligation cash offer.
Estimated market value
$681,500



