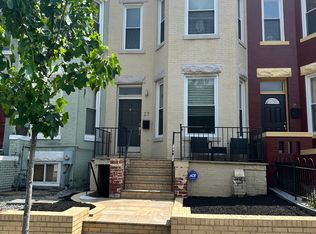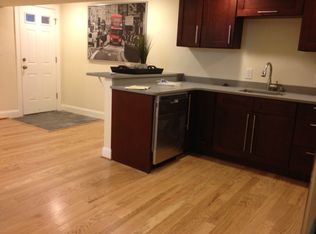Another stunning redevelopment by Dilan Homes sets a new standard for Eckington. Nearly 2600 sf home has all new systems, 2 zoned HVAC, gourmet kitchen w/Viking app, Circa lighting, spa baths, 2 tier deck, custom herringbone white oak floors from District Floor Depot. Finished lower level with full bath, bedroom, wet bar, and washer&dryer. Fenced in backyard with off-street, secured parking. Conveniently located to all the city has to offer, a short walk brings you to nearby NOMA, Union Market, Bloomingdale, and the new Bryant Street developments on Rhode Island Ave. For the active city goer, more exciting developments to come offer additional green space, newly designed walking trails, retails shops, delicious eateries, a cinema, and climbing gym. A true must see!
This property is off market, which means it's not currently listed for sale or rent on Zillow. This may be different from what's available on other websites or public sources.

