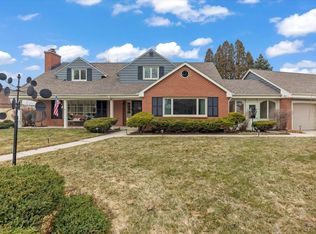Closed
$384,000
23 Queens COURT, Racine, WI 53402
4beds
2,682sqft
Single Family Residence
Built in 1961
0.36 Acres Lot
$403,600 Zestimate®
$143/sqft
$2,704 Estimated rent
Home value
$403,600
$351,000 - $464,000
$2,704/mo
Zestimate® history
Loading...
Owner options
Explore your selling options
What's special
Spacious FOUR bedroom 2.5 BATH home on cul du sac situated on large lot that offers partial deck view of lake Michigan. Home feature's multiple updates roof 2016, rubber roof 2020, furnace 2017, CA 2019, WH 2019 and new (4 years) Heat N Glo gas FP insert in FR! Brazilian wood deck 2 yrs. Wonderful gazebo! Hardwood floors in many rooms. Family room and great room w/vaulted ceiling. Formal dining, wonderful kitchen and bonus family room to deck. Basement is bright and clean! Close to Racine ZOO and shoppes.
Zillow last checked: 8 hours ago
Listing updated: July 19, 2025 at 05:51am
Listed by:
The Krickeberg Group* 262-599-8980,
Keller Williams Realty-Milwaukee Southwest
Bought with:
Valerie Otto
Source: WIREX MLS,MLS#: 1914790 Originating MLS: Metro MLS
Originating MLS: Metro MLS
Facts & features
Interior
Bedrooms & bathrooms
- Bedrooms: 4
- Bathrooms: 3
- Full bathrooms: 2
- 1/2 bathrooms: 1
Primary bedroom
- Level: Upper
- Area: 208
- Dimensions: 16 x 13
Bedroom 2
- Level: Upper
- Area: 120
- Dimensions: 12 x 10
Bedroom 3
- Level: Upper
- Area: 100
- Dimensions: 10 x 10
Bedroom 4
- Level: Upper
- Area: 143
- Dimensions: 13 x 11
Bathroom
- Features: Tub Only, Shower Over Tub
Dining room
- Level: Main
- Area: 182
- Dimensions: 14 x 13
Family room
- Level: Main
- Area: 312
- Dimensions: 24 x 13
Kitchen
- Level: Main
- Area: 204
- Dimensions: 17 x 12
Living room
- Level: Main
- Area: 378
- Dimensions: 27 x 14
Office
- Level: Main
- Area: 260
- Dimensions: 20 x 13
Heating
- Natural Gas, Forced Air
Cooling
- Central Air
Appliances
- Included: Dishwasher, Disposal, Dryer, Microwave, Oven, Range, Refrigerator, Washer
Features
- High Speed Internet, Pantry, Cathedral/vaulted ceiling, Walk-In Closet(s), Kitchen Island
- Flooring: Wood
- Basement: Block,Full,Radon Mitigation System,Sump Pump
Interior area
- Total structure area: 2,682
- Total interior livable area: 2,682 sqft
Property
Parking
- Total spaces: 2.5
- Parking features: Garage Door Opener, Attached, 2 Car
- Attached garage spaces: 2.5
Features
- Levels: Two
- Stories: 2
- Patio & porch: Deck, Patio
- Has view: Yes
- View description: Water
- Has water view: Yes
- Water view: Water
Lot
- Size: 0.36 Acres
Details
- Additional structures: Cabana/Gazebo
- Parcel number: 04407010
- Zoning: RES
- Special conditions: Arms Length
Construction
Type & style
- Home type: SingleFamily
- Architectural style: Colonial
- Property subtype: Single Family Residence
Materials
- Aluminum Siding, Brick, Brick/Stone, Wood Siding
Condition
- 21+ Years
- New construction: No
- Year built: 1961
Utilities & green energy
- Sewer: Public Sewer
- Water: Public
- Utilities for property: Cable Available
Community & neighborhood
Location
- Region: Racine
- Municipality: Racine
Price history
| Date | Event | Price |
|---|---|---|
| 7/18/2025 | Sold | $384,000-4%$143/sqft |
Source: | ||
| 5/19/2025 | Contingent | $399,900$149/sqft |
Source: | ||
| 4/23/2025 | Listed for sale | $399,900+36.5%$149/sqft |
Source: | ||
| 2/26/2021 | Sold | $293,000+4.7%$109/sqft |
Source: | ||
| 2/26/2021 | Pending sale | $279,900$104/sqft |
Source: | ||
Public tax history
| Year | Property taxes | Tax assessment |
|---|---|---|
| 2024 | $8,287 +7.6% | $355,900 +12.3% |
| 2023 | $7,703 +9% | $317,000 +10.1% |
| 2022 | $7,070 -2.1% | $288,000 +9.9% |
Find assessor info on the county website
Neighborhood: 53402
Nearby schools
GreatSchools rating
- 1/10Jerstad-Agerholm Elementary SchoolGrades: PK-8Distance: 0.8 mi
- 3/10Horlick High SchoolGrades: 9-12Distance: 2.2 mi
Schools provided by the listing agent
- District: Racine
Source: WIREX MLS. This data may not be complete. We recommend contacting the local school district to confirm school assignments for this home.

Get pre-qualified for a loan
At Zillow Home Loans, we can pre-qualify you in as little as 5 minutes with no impact to your credit score.An equal housing lender. NMLS #10287.
