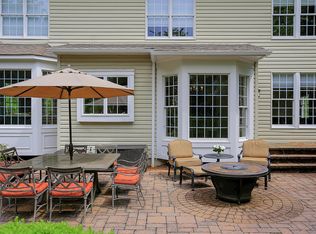This "Monterrey" colonial is truly something special! Tremendous value & designer touches are found throughout this fabulous open floor plan with over $350K in high quality upgrades. Abundant windows allow beautiful, natural light to stream through the home. The renovated kitchen features Kraft Maid cabinetry, high-end appliances, Italian mosaic backsplash, & dual islands. The kitchen & breakfast area have direct views to the 2-story expansive family room. A master suite boasts a totally renovated master bath w radiant heated floors, Serenity tub & walk-in custom-fitted closet. An Ipe hardwood deck & custom paver patios overlook a deep rear yard& beautiful views of the golf course. The amazing finished walkout lower level includes recreation space plus an exercise room, full bath & wet bar.
This property is off market, which means it's not currently listed for sale or rent on Zillow. This may be different from what's available on other websites or public sources.
