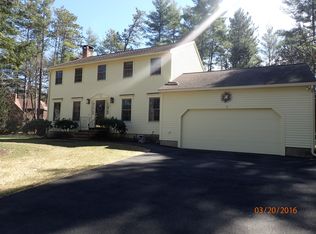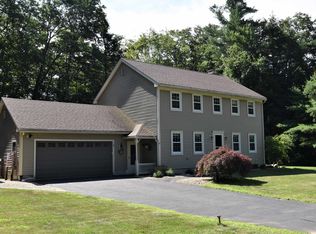Closed
Listed by:
Heather Kelly,
KW Coastal and Lakes & Mountains Realty 603-610-8500
Bought with: KW Coastal and Lakes & Mountains Realty
$616,000
23 Quarry Drive, Rochester, NH 03867
4beds
4,538sqft
Single Family Residence
Built in 1988
0.69 Acres Lot
$639,700 Zestimate®
$136/sqft
$4,186 Estimated rent
Home value
$639,700
$557,000 - $729,000
$4,186/mo
Zestimate® history
Loading...
Owner options
Explore your selling options
What's special
OPEN HOUSE CANCELED, UNDER CONTRACT. Located in the highly sought after Evergreen Estates subdivision. This property is stunning from the moment you walk in! Soaring ceilings with expansive volume of space gives an exceptional ambiance, gorgeous brick fireplace from floor to ceiling ~ keeps you warm & cozy all winter long! Bright & sunny living room with windows galore and an updated open kitchen that allows you to easily entertain! Boasting over 4500 sqft, take your pick of the two primary bedrooms with ensuite, this home also has a designated first floor office, essential for everyday living. Everyone will surely enjoy the designated bar room adjoining the living area. Generously sized basement has a finished family room, studio, storage, endless possibility of uses. Huge back back deck to enjoy the summer months. This home is perfectly situated and tucked in just off the beaten path of in town living and easy access to all the local conveniences. Join us for OPEN HOUSES SAT & SUN APRIL 12th & 13th 11am - 1pm.
Zillow last checked: 8 hours ago
Listing updated: June 13, 2025 at 10:31am
Listed by:
Heather Kelly,
KW Coastal and Lakes & Mountains Realty 603-610-8500
Bought with:
Heather Kelly
KW Coastal and Lakes & Mountains Realty
Source: PrimeMLS,MLS#: 5035618
Facts & features
Interior
Bedrooms & bathrooms
- Bedrooms: 4
- Bathrooms: 4
- Full bathrooms: 3
- 1/2 bathrooms: 1
Heating
- Oil, Hot Water
Cooling
- Other
Appliances
- Included: Dishwasher, Microwave, Refrigerator, Electric Stove, Other Water Heater
- Laundry: Laundry Hook-ups
Features
- Cathedral Ceiling(s), Ceiling Fan(s), Dining Area, Primary BR w/ BA, Natural Light, Natural Woodwork, Walk-In Closet(s), Walk-in Pantry
- Flooring: Carpet, Ceramic Tile, Wood
- Windows: Blinds
- Basement: Concrete,Full,Partially Finished,Storage Space,Interior Entry
- Attic: Walk-up
- Number of fireplaces: 1
- Fireplace features: Wood Burning, 1 Fireplace
Interior area
- Total structure area: 4,538
- Total interior livable area: 4,538 sqft
- Finished area above ground: 3,368
- Finished area below ground: 1,170
Property
Parking
- Total spaces: 2
- Parking features: Paved, Direct Entry, Garage, Parking Spaces 1 - 10, Attached
- Garage spaces: 2
Accessibility
- Accessibility features: 1st Floor 1/2 Bathroom, 1st Floor Bedroom, 1st Floor Full Bathroom, Paved Parking
Features
- Levels: Two
- Stories: 2
- Patio & porch: Enclosed Porch
- Exterior features: Deck, Garden, Storage
Lot
- Size: 0.69 Acres
- Features: City Lot, Corner Lot, Country Setting, Level, Subdivided, Trail/Near Trail, Wooded, Near Shopping, Neighborhood, Near Hospital, Near School(s)
Details
- Parcel number: RCHEM0140B0059L0000
- Zoning description: R1
Construction
Type & style
- Home type: SingleFamily
- Architectural style: Contemporary
- Property subtype: Single Family Residence
Materials
- Wood Frame, Clapboard Exterior
- Foundation: Concrete
- Roof: Asphalt Shingle
Condition
- New construction: No
- Year built: 1988
Utilities & green energy
- Electric: 200+ Amp Service, Circuit Breakers
- Sewer: 1000 Gallon, Septic Tank
- Utilities for property: Cable Available
Community & neighborhood
Security
- Security features: Smoke Detector(s)
Location
- Region: Rochester
- Subdivision: Evergreen Estates
Other
Other facts
- Road surface type: Paved
Price history
| Date | Event | Price |
|---|---|---|
| 6/13/2025 | Sold | $616,000-1.4%$136/sqft |
Source: | ||
| 4/21/2025 | Price change | $625,000-6.7%$138/sqft |
Source: | ||
| 4/10/2025 | Listed for sale | $669,900+67.5%$148/sqft |
Source: | ||
| 3/16/2018 | Sold | $400,000+3.9%$88/sqft |
Source: | ||
| 2/15/2018 | Pending sale | $384,900$85/sqft |
Source: Verge Agency #4672760 Report a problem | ||
Public tax history
| Year | Property taxes | Tax assessment |
|---|---|---|
| 2024 | $10,300 -15.7% | $693,600 +46.2% |
| 2023 | $12,214 +1.8% | $474,500 |
| 2022 | $11,995 +2.6% | $474,500 |
Find assessor info on the county website
Neighborhood: 03867
Nearby schools
GreatSchools rating
- 4/10William Allen SchoolGrades: K-5Distance: 1.8 mi
- 3/10Rochester Middle SchoolGrades: 6-8Distance: 1.9 mi
- 5/10Spaulding High SchoolGrades: 9-12Distance: 2.7 mi
Get pre-qualified for a loan
At Zillow Home Loans, we can pre-qualify you in as little as 5 minutes with no impact to your credit score.An equal housing lender. NMLS #10287.

