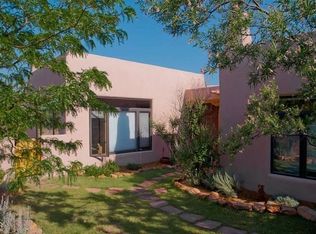Sold
Price Unknown
23 Quail Meadow Rd, Placitas, NM 87043
3beds
3,201sqft
Single Family Residence
Built in 1993
2 Acres Lot
$975,800 Zestimate®
$--/sqft
$3,195 Estimated rent
Home value
$975,800
$878,000 - $1.08M
$3,195/mo
Zestimate® history
Loading...
Owner options
Explore your selling options
What's special
Nestled against the Sandias offering amazing views in every direction & exceptional privacy sits this perfectly updated, charming & delightful home. The cherry kitchen, with kiva fireplace, is filled with warmth. A large island, sparkly granite and door that gives way to a large portal presents choices for a morning coffee. The foyer, with hand carved posts and vegas, sets a high bar for this exquisite home. A double sided fireplace defines the living & family room, that fits a full-sized pool table. Open office with low profile built-ins also has great views. The primary suite is a wing of its own. And guests enjoy the comfort of the bedroom and full bath in a private wing. The 810 sqft covered portal captures evening sunset shows, climaxing with a summer solstice sun-setting on Cabezon
Zillow last checked: 8 hours ago
Listing updated: October 21, 2024 at 07:40am
Listed by:
Jennise A Phillips 505-331-2288,
La Puerta Real Estate Serv LLC
Bought with:
The Shaffer Group
Keller Williams Realty
Source: SWMLS,MLS#: 1069154
Facts & features
Interior
Bedrooms & bathrooms
- Bedrooms: 3
- Bathrooms: 2
- Full bathrooms: 2
Primary bedroom
- Level: Main
- Area: 263.67
- Dimensions: 18.7 x 14.1
Bedroom 2
- Level: Main
- Area: 194.6
- Dimensions: 14 x 13.9
Bedroom 3
- Level: Main
- Area: 97.06
- Dimensions: 10.11 x 9.6
Dining room
- Level: Main
- Area: 208.26
- Dimensions: 18.11 x 11.5
Family room
- Level: Main
- Area: 466.18
- Dimensions: 16.3 x 28.6
Kitchen
- Level: Main
- Area: 305.61
- Dimensions: 16.7 x 18.3
Living room
- Level: Main
- Area: 437
- Dimensions: 23 x 19
Heating
- Radiant Floor, Radiant
Cooling
- Evaporative Cooling
Appliances
- Included: Cooktop, Dishwasher, Microwave, Refrigerator, Self Cleaning Oven, Wine Cooler, Washer
- Laundry: Washer Hookup, Dryer Hookup, ElectricDryer Hookup
Features
- Beamed Ceilings, Wet Bar, Bookcases, Breakfast Area, Ceiling Fan(s), Dual Sinks, Entrance Foyer, Garden Tub/Roman Tub, High Speed Internet, Home Office, Kitchen Island, Multiple Living Areas, Main Level Primary, Pantry, Separate Shower, Walk-In Closet(s)
- Flooring: Stone
- Windows: Double Pane Windows, Insulated Windows, Low-Emissivity Windows
- Has basement: No
- Number of fireplaces: 3
- Fireplace features: Custom, Glass Doors, Kiva, Outside
Interior area
- Total structure area: 3,201
- Total interior livable area: 3,201 sqft
Property
Parking
- Total spaces: 3
- Parking features: Attached, Finished Garage, Garage, Garage Door Opener
- Attached garage spaces: 3
Features
- Levels: One
- Stories: 1
- Patio & porch: Covered, Open, Patio
- Exterior features: Patio
- Has view: Yes
Lot
- Size: 2 Acres
- Features: Landscaped, Meadow, Views, Xeriscape
Details
- Additional structures: None
- Parcel number: R026243
- Zoning description: R-1
Construction
Type & style
- Home type: SingleFamily
- Architectural style: Pueblo
- Property subtype: Single Family Residence
Materials
- Frame, Stucco
- Roof: Pitched,Tar/Gravel
Condition
- Resale
- New construction: No
- Year built: 1993
Utilities & green energy
- Sewer: Septic Tank
- Water: Private, Well
- Utilities for property: Cable Connected, Electricity Connected, Sewer Connected, Water Connected
Green energy
- Energy efficient items: Windows
- Energy generation: None
- Water conservation: Water-Smart Landscaping
Community & neighborhood
Security
- Security features: Security System
Location
- Region: Placitas
Other
Other facts
- Listing terms: Cash,Conventional,VA Loan
- Road surface type: Paved
Price history
| Date | Event | Price |
|---|---|---|
| 10/18/2024 | Sold | -- |
Source: | ||
| 8/31/2024 | Pending sale | $988,000$309/sqft |
Source: | ||
| 8/22/2024 | Listed for sale | $988,000$309/sqft |
Source: | ||
Public tax history
| Year | Property taxes | Tax assessment |
|---|---|---|
| 2025 | $5,374 +52.8% | $255,953 +58.8% |
| 2024 | $3,516 +3.7% | $161,138 +3% |
| 2023 | $3,389 +1.4% | $156,445 +3% |
Find assessor info on the county website
Neighborhood: 87043
Nearby schools
GreatSchools rating
- 7/10Placitas Elementary SchoolGrades: PK-5Distance: 1.7 mi
- 7/10Bernalillo Middle SchoolGrades: 6-8Distance: 5.6 mi
- 4/10Bernalillo High SchoolGrades: 9-12Distance: 5 mi
Schools provided by the listing agent
- Elementary: Placitas
Source: SWMLS. This data may not be complete. We recommend contacting the local school district to confirm school assignments for this home.
Get a cash offer in 3 minutes
Find out how much your home could sell for in as little as 3 minutes with a no-obligation cash offer.
Estimated market value$975,800
Get a cash offer in 3 minutes
Find out how much your home could sell for in as little as 3 minutes with a no-obligation cash offer.
Estimated market value
$975,800
