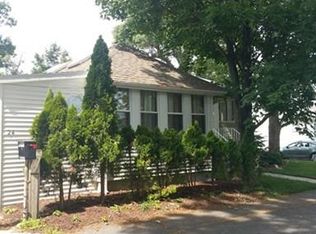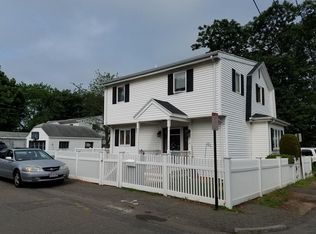Sold for $640,000 on 05/17/24
$640,000
23 Putnam Rd, Revere, MA 02151
5beds
1,978sqft
Single Family Residence
Built in 1968
6,399 Square Feet Lot
$704,500 Zestimate®
$324/sqft
$4,752 Estimated rent
Home value
$704,500
$655,000 - $761,000
$4,752/mo
Zestimate® history
Loading...
Owner options
Explore your selling options
What's special
Welcome to this 5-bedroom, 2-bathroom traditional raised ranch in the Oak Island neighborhood adjacent to Revere Beach! Beautifully landscaped front yard featuring a 3 car unpaved driveway, & a 1 car attached garage. The first floor has 3 bedrooms, a full bathroom, & a bright spacious living room with grand windows, a fireplace, & hardwood floors, and a dining room area making it a great place to relax & entertain. Sunroom that opens to the dining room, making it easy to host dinners & gatherings. The finished basement offers 2 bedrooms, a full bathroom, a kitchenette, & additional living space perfect for a home office, gym, or in-law suite. Enjoy the beauty of the marsh from your generous backyard, complete with a deck, & a 16x14 foot enclosed patio. Conveniently located near shopping, dining, public transportation (Wonderland), Route 1A, & 20 minutes from Downtown Boston. Property is vacant. Don't miss out on the opportunity to make 23 Putnam Road your new home today!
Zillow last checked: 8 hours ago
Listing updated: May 17, 2024 at 02:32pm
Listed by:
Xavier Cole 978-429-7641,
eXp Realty 888-854-7493
Bought with:
Hector Chajon
EWK Realty
Source: MLS PIN,MLS#: 73095024
Facts & features
Interior
Bedrooms & bathrooms
- Bedrooms: 5
- Bathrooms: 2
- Full bathrooms: 2
Primary bedroom
- Features: Flooring - Hardwood
- Level: First
- Area: 108
- Dimensions: 12 x 9
Bedroom 2
- Features: Flooring - Hardwood
- Level: First
- Area: 126
- Dimensions: 9 x 14
Bedroom 3
- Features: Flooring - Hardwood
- Level: First
- Area: 94.5
- Dimensions: 9 x 10.5
Bedroom 4
- Features: Flooring - Hardwood
- Area: 120
- Dimensions: 10 x 12
Bedroom 5
- Features: Flooring - Hardwood
- Level: Basement
- Area: 96
- Dimensions: 8 x 12
Primary bathroom
- Features: Yes
Bathroom 1
- Features: Flooring - Stone/Ceramic Tile
- Level: First
- Area: 69
- Dimensions: 7.5 x 9.2
Bathroom 2
- Features: Flooring - Laminate
- Level: Basement
- Area: 42
- Dimensions: 7 x 6
Dining room
- Features: Flooring - Hardwood, Deck - Exterior
- Level: First
- Area: 81
- Dimensions: 9 x 9
Kitchen
- Features: Flooring - Vinyl, Lighting - Overhead
- Level: First
- Area: 103.5
- Dimensions: 11.5 x 9
Living room
- Features: Flooring - Hardwood, Window(s) - Bay/Bow/Box
- Level: First
- Area: 182
- Dimensions: 13 x 14
Heating
- Baseboard, Natural Gas
Cooling
- Window Unit(s)
Appliances
- Laundry: In Basement
Features
- Lighting - Overhead, Entrance Foyer, Internet Available - Satellite
- Flooring: Hardwood, Flooring - Hardwood
- Basement: Finished
- Number of fireplaces: 1
Interior area
- Total structure area: 1,978
- Total interior livable area: 1,978 sqft
Property
Parking
- Total spaces: 3
- Parking features: Attached, Off Street, Unpaved
- Attached garage spaces: 1
- Has uncovered spaces: Yes
Features
- Patio & porch: Deck - Wood, Covered
- Exterior features: Deck - Wood, Covered Patio/Deck, Storage, Gazebo, Garden
- Has view: Yes
- View description: Scenic View(s)
- Waterfront features: Beach Front, Ocean, 1/10 to 3/10 To Beach, Beach Ownership(Public)
Lot
- Size: 6,399 sqft
- Features: Flood Plain, Marsh
Details
- Additional structures: Gazebo
- Parcel number: M:11 B:329I L:3,1370709
- Zoning: RA
Construction
Type & style
- Home type: SingleFamily
- Architectural style: Raised Ranch
- Property subtype: Single Family Residence
- Attached to another structure: Yes
Materials
- Frame
- Foundation: Concrete Perimeter
- Roof: Shingle
Condition
- Year built: 1968
Utilities & green energy
- Sewer: Public Sewer
- Water: Public
- Utilities for property: for Gas Range
Community & neighborhood
Community
- Community features: Public Transportation, Shopping, Pool, Tennis Court(s), Park, Walk/Jog Trails, Golf, Medical Facility, Laundromat, Bike Path, Conservation Area, Highway Access, House of Worship, Marina, Private School, Public School, T-Station, University
Location
- Region: Revere
- Subdivision: Oak Island
Other
Other facts
- Listing terms: Estate Sale
Price history
| Date | Event | Price |
|---|---|---|
| 5/17/2024 | Sold | $640,000-2.9%$324/sqft |
Source: MLS PIN #73095024 Report a problem | ||
| 3/13/2024 | Contingent | $659,000$333/sqft |
Source: MLS PIN #73095024 Report a problem | ||
| 3/5/2024 | Listed for sale | $659,000$333/sqft |
Source: MLS PIN #73095024 Report a problem | ||
| 1/26/2024 | Contingent | $659,000$333/sqft |
Source: MLS PIN #73095024 Report a problem | ||
| 1/21/2024 | Listed for sale | $659,000+9.8%$333/sqft |
Source: MLS PIN #73095024 Report a problem | ||
Public tax history
| Year | Property taxes | Tax assessment |
|---|---|---|
| 2025 | $5,068 +5.1% | $558,800 +5.6% |
| 2024 | $4,823 +3.3% | $529,400 +7.9% |
| 2023 | $4,667 -6.1% | $490,700 +2.6% |
Find assessor info on the county website
Neighborhood: 02151
Nearby schools
GreatSchools rating
- 5/10Paul Revere Innovation SchoolGrades: K-5Distance: 0.7 mi
- 3/10Rumney Marsh AcademyGrades: 6-8Distance: 1.2 mi
- 3/10Revere High SchoolGrades: 9-12Distance: 1.4 mi
Schools provided by the listing agent
- Elementary: Abraham
- Middle: Rumney Marsh
- High: Revere
Source: MLS PIN. This data may not be complete. We recommend contacting the local school district to confirm school assignments for this home.
Get a cash offer in 3 minutes
Find out how much your home could sell for in as little as 3 minutes with a no-obligation cash offer.
Estimated market value
$704,500
Get a cash offer in 3 minutes
Find out how much your home could sell for in as little as 3 minutes with a no-obligation cash offer.
Estimated market value
$704,500

