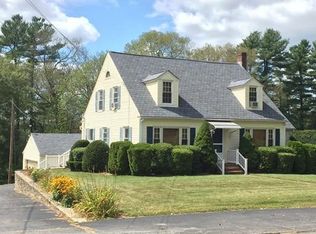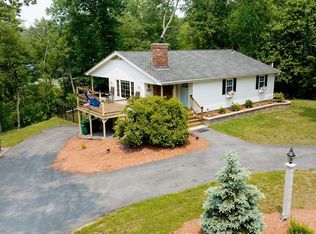Waterfront ranch style home on Meadow Pond. Lovely, bright, open floor plan living area with updated kitchen and living room with hardwood floors, fireplace and wall ac unit to cool the space. Sun filled den or home office to one side and 2 bedrooms on the other side. Primary bedroom has 2 closets. Updated bath with tiled floor. Tiled entry with closet. Lower level unfinished, but has additional fireplace. New roof and front door. You'll love the fenced backyard with water views and shed for extra storage. Title 5 notes 3 bedroom septic design. Town water. Convenient location to Rt. 146, shopping, and schools. Welcome Home!
This property is off market, which means it's not currently listed for sale or rent on Zillow. This may be different from what's available on other websites or public sources.

