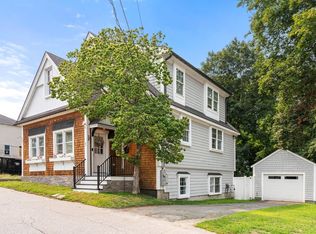Why rent when you can own! Rates are at a historic low, Great condo alternative. Opportunity knocks, quiet side street, close to downtown and Clock Tower Place. Walk to restaurants and shops. Quaint bungalow with newer furnace and roof. Hardwood floors. All appliances are included, Screened porch. Needs some cosmetic work, move in and roll up you sleeves. Don't let this one go. Call today before its to late!
This property is off market, which means it's not currently listed for sale or rent on Zillow. This may be different from what's available on other websites or public sources.
