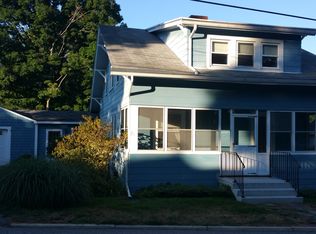Closed
Listed by:
Kathy Corson,
Duston Leddy Real Estate Cell:603-686-9600
Bought with: A Non PrimeMLS Agency
$486,000
23 Prospect Street, Exeter, NH 03833
2beds
2,282sqft
Single Family Residence
Built in 1948
0.29 Acres Lot
$631,000 Zestimate®
$213/sqft
$3,499 Estimated rent
Home value
$631,000
$568,000 - $700,000
$3,499/mo
Zestimate® history
Loading...
Owner options
Explore your selling options
What's special
Single floor living with a bonus apartment in the lower level just begins to describe the wonderful things 23 Prospect Street has to offer. Close to downtown yet offering a private backyard oasis this 2 bedroom 2 bath home provides for cozy living in the heart of Exeter. When you walk in you enter the four season porch with adorable gas stove to keep you cozy. In the main house you enter into the dining room flowing into the kitchen/livingroom. The first floor is rounded out with two bedrooms and two baths. The primary bedroom has both a walk in closet and a double closet. Through the back door the back yard is a secret garden waiting for enjoying your morning coffee. A real surprise is this home has a legal in/law apartment in the lower level with large kitchen and livingroom, 3/4 bath and bedroom along with study. The flooring is brand new vinyl tile. Truly an opportunity to add value monthly for the new homeowner. All this within the charm of Exeter!
Zillow last checked: 8 hours ago
Listing updated: December 20, 2024 at 09:48am
Listed by:
Kathy Corson,
Duston Leddy Real Estate Cell:603-686-9600
Bought with:
A non PrimeMLS customer
A Non PrimeMLS Agency
Source: PrimeMLS,MLS#: 5020699
Facts & features
Interior
Bedrooms & bathrooms
- Bedrooms: 2
- Bathrooms: 3
- Full bathrooms: 1
- 3/4 bathrooms: 2
Heating
- Natural Gas, Hot Water
Cooling
- None
Appliances
- Included: Gas Cooktop, Dishwasher, ENERGY STAR Qualified Dishwasher, Dryer, Wall Oven, Electric Range, Refrigerator, ENERGY STAR Qualified Refrigerator, Washer
- Laundry: 1st Floor Laundry, In Basement
Features
- Ceiling Fan(s), In-Law/Accessory Dwelling, Primary BR w/ BA, Walk-In Closet(s)
- Flooring: Ceramic Tile, Wood, Vinyl Plank
- Basement: Partially Finished,Walk-Out Access
- Attic: Walk-up
Interior area
- Total structure area: 2,604
- Total interior livable area: 2,282 sqft
- Finished area above ground: 1,382
- Finished area below ground: 900
Property
Parking
- Parking features: Paved, Driveway
- Has uncovered spaces: Yes
Features
- Levels: One
- Stories: 1
- Exterior features: Deck, Shed
- Fencing: Partial
- Frontage length: Road frontage: 53
Lot
- Size: 0.29 Acres
- Features: City Lot, Level, Sloped
Details
- Parcel number: EXTRM065L166
- Zoning description: R-2
Construction
Type & style
- Home type: SingleFamily
- Architectural style: Bungalow
- Property subtype: Single Family Residence
Materials
- Wood Frame, Vinyl Siding
- Foundation: Block
- Roof: Asphalt Shingle
Condition
- New construction: No
- Year built: 1948
Utilities & green energy
- Electric: 200+ Amp Service
- Sewer: Public Sewer
- Utilities for property: Cable, Fiber Optic Internt Avail
Community & neighborhood
Security
- Security features: Battery Smoke Detector
Location
- Region: Exeter
Price history
| Date | Event | Price |
|---|---|---|
| 12/20/2024 | Sold | $486,000-4.7%$213/sqft |
Source: | ||
| 11/24/2024 | Contingent | $510,000$223/sqft |
Source: | ||
| 11/9/2024 | Price change | $510,000-5.6%$223/sqft |
Source: | ||
| 10/31/2024 | Listed for sale | $540,000+208.6%$237/sqft |
Source: | ||
| 2/2/2013 | Listing removed | $175,000$77/sqft |
Source: Prudential Verani Exeter #4206434 Report a problem | ||
Public tax history
Tax history is unavailable.
Find assessor info on the county website
Neighborhood: 03833
Nearby schools
GreatSchools rating
- NAMain Street SchoolGrades: PK-2Distance: 0.8 mi
- 7/10Cooperative Middle SchoolGrades: 6-8Distance: 1.9 mi
- 8/10Exeter High SchoolGrades: 9-12Distance: 4 mi
Schools provided by the listing agent
- Elementary: Lincoln Street Elementary
- Middle: Cooperative Middle School
- High: Exeter High School
- District: Exeter School District SAU #16
Source: PrimeMLS. This data may not be complete. We recommend contacting the local school district to confirm school assignments for this home.
Get a cash offer in 3 minutes
Find out how much your home could sell for in as little as 3 minutes with a no-obligation cash offer.
Estimated market value
$631,000
