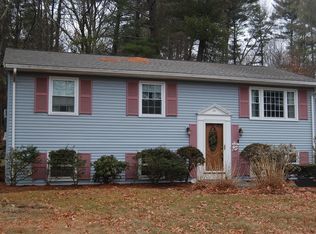Sold for $492,000 on 07/10/24
$492,000
23 Priscilla Rd, Hopkinton, MA 01748
3beds
950sqft
Single Family Residence
Built in 1963
0.44 Acres Lot
$500,500 Zestimate®
$518/sqft
$3,114 Estimated rent
Home value
$500,500
$460,000 - $546,000
$3,114/mo
Zestimate® history
Loading...
Owner options
Explore your selling options
What's special
Imagine owning this 3-bedroom, 1-bathroom home in Hopkinton, an area known for its fantastic school system and proximity to local shopping, restaurants, and recreation. Price reflects the need of some updating, but it’s a great home in a great location. A commuters dream - very close to Route 495 and the Mass Pike. The windows let in plenty of natural light. With your creativity, you could transform this house into a dream home. Each of the three bedrooms offers ample space, and have hardwood floors. The backyard and deck, with water views, are perfect for outdoor gatherings. Don’t miss the chance to get into a great home in a great town at a fantastic price. THE SELLER WISHES TO HOLD ANY OFFERS UNTIL MONDAY, JUNE10TH. PLEASE SUBMIT OFFERS BY MONDAY AT 1PM. THANK YOU.
Zillow last checked: 8 hours ago
Listing updated: July 10, 2024 at 03:16pm
Listed by:
Kathleen Mcbride 508-277-9600,
RE/MAX Executive Realty 508-435-6700
Bought with:
Stacy Dobay
Castinetti Realty Group
Source: MLS PIN,MLS#: 73247810
Facts & features
Interior
Bedrooms & bathrooms
- Bedrooms: 3
- Bathrooms: 1
- Full bathrooms: 1
- Main level bedrooms: 3
Primary bedroom
- Features: Flooring - Hardwood
- Level: Main,First
- Area: 132
- Dimensions: 12 x 11
Bedroom 2
- Features: Flooring - Hardwood
- Level: Main,First
- Area: 96
- Dimensions: 12 x 8
Bedroom 3
- Features: Flooring - Hardwood
- Level: Main,First
- Area: 99
- Dimensions: 11 x 9
Primary bathroom
- Features: No
Dining room
- Features: Flooring - Hardwood
- Level: Main,First
- Area: 64
- Dimensions: 8 x 8
Kitchen
- Features: Flooring - Stone/Ceramic Tile
- Level: Main,First
- Area: 80
- Dimensions: 10 x 8
Living room
- Features: Flooring - Hardwood
- Level: Main,First
- Area: 225
- Dimensions: 15 x 15
Heating
- Forced Air, Natural Gas
Cooling
- None
Appliances
- Laundry: Gas Dryer Hookup, Washer Hookup
Features
- Flooring: Tile, Hardwood
- Windows: Screens
- Basement: Full,Walk-Out Access,Interior Entry,Concrete,Unfinished
- Has fireplace: No
Interior area
- Total structure area: 950
- Total interior livable area: 950 sqft
Property
Parking
- Total spaces: 4
- Parking features: Paved Drive, Off Street, Paved
- Uncovered spaces: 4
Features
- Patio & porch: Deck - Wood
- Exterior features: Deck - Wood, Rain Gutters, Storage, Screens
- Waterfront features: Lake/Pond, 1 to 2 Mile To Beach, Beach Ownership(Public)
Lot
- Size: 0.44 Acres
- Features: Easements, Level
Details
- Foundation area: 828
- Parcel number: 531791
- Zoning: RLF
Construction
Type & style
- Home type: SingleFamily
- Architectural style: Ranch
- Property subtype: Single Family Residence
Materials
- Frame
- Foundation: Concrete Perimeter
- Roof: Shingle
Condition
- Year built: 1963
Utilities & green energy
- Electric: Circuit Breakers, 100 Amp Service
- Sewer: Public Sewer
- Water: Public
- Utilities for property: for Electric Range, for Gas Dryer, Washer Hookup
Green energy
- Energy efficient items: Thermostat
Community & neighborhood
Community
- Community features: Shopping, Tennis Court(s), Park, Walk/Jog Trails, Golf, Bike Path, Highway Access, Public School, T-Station
Location
- Region: Hopkinton
Other
Other facts
- Listing terms: Contract
Price history
| Date | Event | Price |
|---|---|---|
| 7/10/2024 | Sold | $492,000+3.6%$518/sqft |
Source: MLS PIN #73247810 Report a problem | ||
| 6/11/2024 | Contingent | $475,000$500/sqft |
Source: MLS PIN #73247810 Report a problem | ||
| 6/5/2024 | Listed for sale | $475,000+164%$500/sqft |
Source: MLS PIN #73247810 Report a problem | ||
| 8/12/1999 | Sold | $179,900+28.5%$189/sqft |
Source: Public Record Report a problem | ||
| 12/15/1993 | Sold | $140,000-7%$147/sqft |
Source: Public Record Report a problem | ||
Public tax history
| Year | Property taxes | Tax assessment |
|---|---|---|
| 2025 | $6,638 +8.4% | $468,100 +11.6% |
| 2024 | $6,126 +3.7% | $419,300 +12.2% |
| 2023 | $5,908 +2.1% | $373,700 +10% |
Find assessor info on the county website
Neighborhood: 01748
Nearby schools
GreatSchools rating
- 10/10Elmwood Elementary SchoolGrades: 2-3Distance: 1.4 mi
- 8/10Hopkinton Middle SchoolGrades: 6-8Distance: 2 mi
- 10/10Hopkinton High SchoolGrades: 9-12Distance: 2 mi
Get a cash offer in 3 minutes
Find out how much your home could sell for in as little as 3 minutes with a no-obligation cash offer.
Estimated market value
$500,500
Get a cash offer in 3 minutes
Find out how much your home could sell for in as little as 3 minutes with a no-obligation cash offer.
Estimated market value
$500,500
