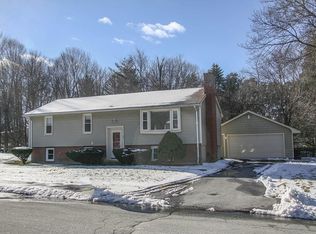Sold for $680,000
$680,000
23 Princess Rd, Marlborough, MA 01752
4beds
2,500sqft
Single Family Residence
Built in 1963
0.48 Acres Lot
$709,900 Zestimate®
$272/sqft
$4,226 Estimated rent
Home value
$709,900
$660,000 - $767,000
$4,226/mo
Zestimate® history
Loading...
Owner options
Explore your selling options
What's special
Stunning Cape in East Marlborough with a truly move in ready vibe. First floor features large family room , eat-in kitchen with dining area, living room two bedrooms and a full bath. Kitchen has stainless appliances Corian countertops , hardwoods and overlooks family room.Second floor has two large bedrooms and another full bath . Central air and a newer Buderus furnace provide comfort and efficiency for this larger home. Basement is an additional 888 sq feet of finished area with a waterproofing transferable warranty and separate laundry room.A large fully landscaped yard with two sheds one with power and lights makes outdoor entertaining a breeze.The hot water tank was replaced 2016, roof in 2015 new back patio and walkway . Just a 15 minute walk to Marlborough's Memorial beach and short drive to major highways the location cant be beat. Open with houses Saturday and Sunday offers due monday at 5 , seller reserves right to accept and early offer
Zillow last checked: 8 hours ago
Listing updated: July 26, 2024 at 09:52am
Listed by:
Graham Pettengill 508-259-6439,
ERA Key Realty Services- Fram 508-879-4474
Bought with:
The Riel Estate Team
Keller Williams Pinnacle Central
Source: MLS PIN,MLS#: 73254111
Facts & features
Interior
Bedrooms & bathrooms
- Bedrooms: 4
- Bathrooms: 2
- Full bathrooms: 2
Primary bedroom
- Level: Second
Bedroom 2
- Level: Second
Bedroom 3
- Level: First
Bedroom 4
- Level: First
Bathroom 1
- Features: Bathroom - Full
- Level: First
Bathroom 2
- Features: Bathroom - Full
- Level: Second
Dining room
- Level: First
Family room
- Level: First
Kitchen
- Level: First
Living room
- Features: Flooring - Hardwood
- Level: First
Heating
- Forced Air, Electric Baseboard, Oil
Cooling
- Central Air
Appliances
- Included: Water Heater, Range, Dishwasher, Disposal, Microwave, Refrigerator, Washer, Dryer
- Laundry: In Basement, Electric Dryer Hookup, Washer Hookup
Features
- Play Room
- Flooring: Tile, Carpet, Hardwood
- Windows: Insulated Windows, Storm Window(s)
- Basement: Partial,Interior Entry,Sump Pump
- Number of fireplaces: 1
- Fireplace features: Living Room
Interior area
- Total structure area: 2,500
- Total interior livable area: 2,500 sqft
Property
Parking
- Total spaces: 6
- Parking features: Paved Drive, Off Street
- Uncovered spaces: 6
Features
- Patio & porch: Patio, Covered
- Exterior features: Patio, Covered Patio/Deck, Storage
- Waterfront features: Lake/Pond, 3/10 to 1/2 Mile To Beach
Lot
- Size: 0.48 Acres
- Features: Cleared, Gentle Sloping, Level
Details
- Parcel number: M:019 B:291 L:000,608531
- Zoning: r
Construction
Type & style
- Home type: SingleFamily
- Architectural style: Cape,Other (See Remarks)
- Property subtype: Single Family Residence
Materials
- Frame
- Foundation: Concrete Perimeter
- Roof: Shingle
Condition
- Year built: 1963
Utilities & green energy
- Electric: Circuit Breakers
- Sewer: Public Sewer
- Water: Public
- Utilities for property: for Electric Range, for Electric Dryer, Washer Hookup
Green energy
- Energy efficient items: Thermostat
Community & neighborhood
Security
- Security features: Security System
Community
- Community features: Shopping, Tennis Court(s), Park, Golf, Medical Facility
Location
- Region: Marlborough
Price history
| Date | Event | Price |
|---|---|---|
| 7/26/2024 | Sold | $680,000+1.5%$272/sqft |
Source: MLS PIN #73254111 Report a problem | ||
| 6/19/2024 | Listed for sale | $670,000+55.1%$268/sqft |
Source: MLS PIN #73254111 Report a problem | ||
| 5/26/2017 | Sold | $432,000+2.9%$173/sqft |
Source: Public Record Report a problem | ||
| 3/27/2017 | Pending sale | $420,000$168/sqft |
Source: ERA Key Realty Services #72133682 Report a problem | ||
| 3/21/2017 | Listed for sale | $420,000+10.5%$168/sqft |
Source: ERA Key Realty Services #72133682 Report a problem | ||
Public tax history
| Year | Property taxes | Tax assessment |
|---|---|---|
| 2025 | $6,348 +5.4% | $643,800 +9.5% |
| 2024 | $6,021 -4% | $588,000 +8.2% |
| 2023 | $6,273 +5.9% | $543,600 +20.5% |
Find assessor info on the county website
Neighborhood: Kings View/ Miles Standish
Nearby schools
GreatSchools rating
- 5/10Charles Jaworek SchoolGrades: K-5Distance: 0.2 mi
- 5/101 Lt Charles W. Whitcomb SchoolGrades: 6-8Distance: 1.2 mi
- 4/10Marlborough High SchoolGrades: 9-12Distance: 0.9 mi
Get a cash offer in 3 minutes
Find out how much your home could sell for in as little as 3 minutes with a no-obligation cash offer.
Estimated market value$709,900
Get a cash offer in 3 minutes
Find out how much your home could sell for in as little as 3 minutes with a no-obligation cash offer.
Estimated market value
$709,900

