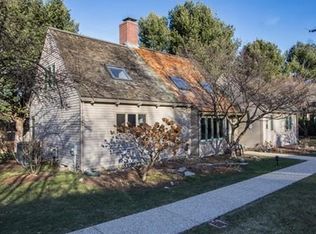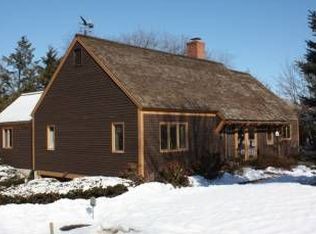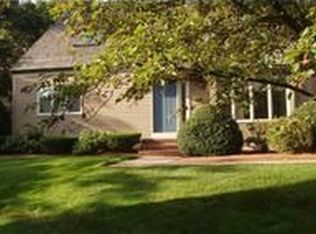Potter Pond Perfect! Elegantly updated to assure the utmost serene living...with private outdoor stone patio surrounded by a glorious natural woodland setting. Ideal for bird watching & relaxation. Outdoors accessed from kitchen & master bedroom sliders. First floor has bright dining rm, cathedral ceiling living room with beautiful fireplace & wall of glass, Master bedroom with sliders, ovesized closets & large updated bath, & a second bedroom with walk-in closet, another bath & laundry. Second level features a very spacious office/family rm with lots of builds-in & an additional bonus rm offering privacy for house guests. Updates & upgrades are incredible: conversion to gas & new AC (2012), Pella windows & sliders, exquisite custom made kitchen w/ island & highest end Thermador appliances, large cedar closet, built-in book case with library ladder, beautiful light fixtures & hard wood floors throughout. Potter Pond is a tranquil place - parklike with walking trails & tennis court.
This property is off market, which means it's not currently listed for sale or rent on Zillow. This may be different from what's available on other websites or public sources.


