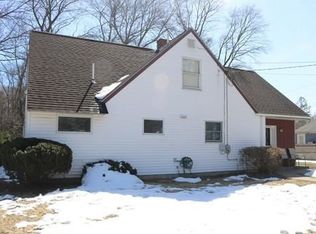INCREDIBLE VALUE in West Natick!! Beautifully updated 4 bedroom, 1.5 bath Pelham cape on a level corner lot with an in-ground pool, in quiet and convenient neighborhood. The bright and sunny main level, with new laminate floors, features an updated kitchen with stainless appliances, an open fireplaced family room that overlooks the lovely pool and patio, and a spacious dining/entertaining space. Two bedrooms, currently being used as a playroom and a home office, plus a full bath, complete the first floor. The second floor offers the master with walk-in closet, a spacious fourth bedroom, laundry and a half bath. The attached garage, with vaulted ceilings, is currently being used as a fantastic home gym. Freshly painted interiors, a new furnace, tankless hot water heater, new insulation and upgraded electric service creates an ideal move-in ready opportunity. Masks + Social distancing required. PUBLIC OPENS SATURDAY + SUNDAY 11:30-1PM (9/5 + 9/6)
This property is off market, which means it's not currently listed for sale or rent on Zillow. This may be different from what's available on other websites or public sources.
