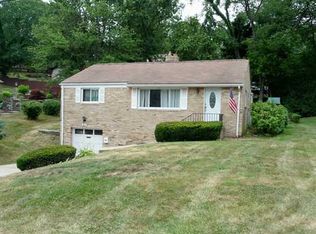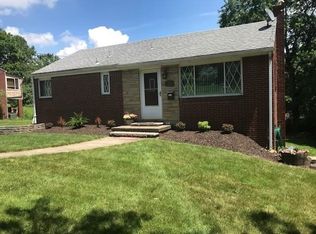Sold for $290,000
$290,000
23 Pontiac Rd, Pittsburgh, PA 15241
3beds
1,188sqft
Single Family Residence
Built in 1950
0.25 Acres Lot
$289,400 Zestimate®
$244/sqft
$2,365 Estimated rent
Home value
$289,400
$272,000 - $310,000
$2,365/mo
Zestimate® history
Loading...
Owner options
Explore your selling options
What's special
23 Pontiac Road is situated in a quiet neighborhood within the Bethel Park School District. This move-in ready, updated ranch-style home offers classic charm and modern amenities. Conveniently located just minutes from the "T", South Hills Village, dining, and parks, it provides both comfort and accessibility. The interior with a living room/dining room combo features original hardwood flooring and lots of natural light. The modern galley kitchen is equipped with plenty of cabinetry and counter space, sleek white cabinetry and stainless steel appliances with walk-out access to the outdoor patio. There are three nicely sized bedrooms with original hardwood floors. The remodeled full-bath with new tiled shower completes the first floor. The recently finished basement features a new full bath, large laundry room, and plenty of storage. This home is situated on 1/4 acre with large, flat backyard for plenty of enjoyment! New furnace 2024, driveway 2020, roof 2018. A must-see property!
Zillow last checked: 8 hours ago
Listing updated: June 12, 2025 at 10:40am
Listed by:
Amanda Gomez 724-933-6300,
RE/MAX SELECT REALTY
Bought with:
Michele Cooper, RS374018
COLDWELL BANKER REALTY
Source: WPMLS,MLS#: 1697440 Originating MLS: West Penn Multi-List
Originating MLS: West Penn Multi-List
Facts & features
Interior
Bedrooms & bathrooms
- Bedrooms: 3
- Bathrooms: 2
- Full bathrooms: 2
Primary bedroom
- Level: Main
- Dimensions: 12x10
Bedroom 2
- Level: Main
- Dimensions: 8x12
Bedroom 3
- Level: Main
- Dimensions: 10x10
Game room
- Level: Basement
- Dimensions: 16x17
Kitchen
- Level: Main
- Dimensions: 11x11
Laundry
- Level: Basement
- Dimensions: 8x23
Living room
- Level: Main
- Dimensions: 23x11
Heating
- Forced Air, Gas
Cooling
- Central Air
Appliances
- Included: Some Gas Appliances, Dryer, Dishwasher, Microwave, Refrigerator, Stove, Washer
Features
- Window Treatments
- Flooring: Hardwood, Tile, Vinyl
- Windows: Window Treatments
- Basement: Finished
Interior area
- Total structure area: 1,188
- Total interior livable area: 1,188 sqft
Property
Parking
- Total spaces: 1
- Parking features: Built In, Garage Door Opener
- Has attached garage: Yes
Features
- Levels: One
- Stories: 1
- Pool features: None
Lot
- Size: 0.25 Acres
- Dimensions: 79 x 139 x 79 x 137
Details
- Parcel number: 0394R00012000000
Construction
Type & style
- Home type: SingleFamily
- Architectural style: Ranch
- Property subtype: Single Family Residence
Materials
- Brick
- Roof: Asphalt
Condition
- Resale
- Year built: 1950
Utilities & green energy
- Sewer: Public Sewer
- Water: Public
Community & neighborhood
Location
- Region: Pittsburgh
- Subdivision: Fort Couch Village
Price history
| Date | Event | Price |
|---|---|---|
| 6/12/2025 | Sold | $290,000-3.3%$244/sqft |
Source: | ||
| 5/6/2025 | Contingent | $300,000$253/sqft |
Source: | ||
| 4/23/2025 | Listed for sale | $300,000+62.2%$253/sqft |
Source: | ||
| 8/27/2021 | Sold | $185,000-7.5%$156/sqft |
Source: | ||
| 7/22/2021 | Pending sale | $199,900$168/sqft |
Source: | ||
Public tax history
| Year | Property taxes | Tax assessment |
|---|---|---|
| 2025 | $3,573 +9.4% | $99,500 |
| 2024 | $3,265 +578% | $99,500 -16.9% |
| 2023 | $482 -15% | $119,800 |
Find assessor info on the county website
Neighborhood: 15241
Nearby schools
GreatSchools rating
- 5/10Bethel Memorial El SchoolGrades: K-4Distance: 0.9 mi
- 6/10Independence Middle SchoolGrades: 7-8Distance: 0.6 mi
- 6/10Bethel Park High SchoolGrades: 9-12Distance: 0.6 mi
Schools provided by the listing agent
- District: Bethel Park
Source: WPMLS. This data may not be complete. We recommend contacting the local school district to confirm school assignments for this home.
Get pre-qualified for a loan
At Zillow Home Loans, we can pre-qualify you in as little as 5 minutes with no impact to your credit score.An equal housing lender. NMLS #10287.

