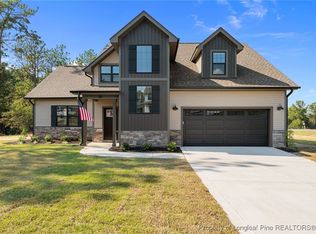Sold for $424,200 on 06/13/25
$424,200
23 Pomegranate Ct, Cameron, NC 28326
4beds
2,522sqft
Single Family Residence
Built in 2025
0.46 Acres Lot
$428,400 Zestimate®
$168/sqft
$-- Estimated rent
Home value
$428,400
$394,000 - $467,000
Not available
Zestimate® history
Loading...
Owner options
Explore your selling options
What's special
** MOVE-IN READY ** The Midas 2.0 is a stunning home with: Spacious great room, Formal dining area, Luxuriously updated kitchen with brand-name appliances, LVP first floor main living area, First-floor bedroom and bath, Primary suite and two additional bedrooms on the upper floor, Huge bonus room. Enjoy custom ceramic tile in all wet areas, upgraded frieze carpeting in the bedrooms, and a brand-new contemporary design inspiration aesthetic. Every detail has been meticulously designed with impeccable style, making this a home you’ll truly love! The builder contributes up to $2,500 towards closing costs credit with the approved lender, and the lender also pays 0.5% of the loan amount toward closing costs (subject to terms) Check out Magnolia Hills lots, floor plans and design inspirations on our anewgo app. It always fun to build your dream house, but even greater to make it a reality! https://myhome.anewgo.com/client/precisioncustomhomes/community/Magnolia%20Hills/plans
Zillow last checked: 8 hours ago
Listing updated: June 13, 2025 at 10:08am
Listed by:
EDRIC WILLIAMS,
EXP REALTY LLC
Bought with:
EDRIC WILLIAMS, 245033
EXP REALTY LLC
Source: LPRMLS,MLS#: 738045 Originating MLS: Longleaf Pine Realtors
Originating MLS: Longleaf Pine Realtors
Facts & features
Interior
Bedrooms & bathrooms
- Bedrooms: 4
- Bathrooms: 3
- Full bathrooms: 3
Heating
- Heat Pump
Cooling
- Central Air, Electric
Appliances
- Included: Bar Fridge, Dishwasher, ENERGY STAR Qualified Appliances, ENERGY STAR Qualified Dishwasher, ENERGY STAR Qualified Refrigerator, ENERGY STAR Qualified Water Heater, Microwave, Range, Refrigerator, Range Hood, Water Heater, Wine Refrigerator
- Laundry: Washer Hookup, Dryer Hookup, Upper Level
Features
- Ceiling Fan(s), Chandelier, Dining Area, Separate/Formal Dining Room, Double Vanity, Entrance Foyer, Eat-in Kitchen, Granite Counters, Great Room, Kitchen Exhaust Fan, Kitchen Island, Kitchen/Dining Combo, Bath in Primary Bedroom, Open Concept, Open Floorplan, Quartz Counters, Separate Shower, Tub Shower, Utility Room, Water Closet(s), Walk-In Closet(s)
- Flooring: Laminate, Carpet
- Windows: Blinds
- Number of fireplaces: 1
- Fireplace features: Electric
Interior area
- Total interior livable area: 2,522 sqft
Property
Parking
- Total spaces: 2
- Parking features: Attached, Garage
- Attached garage spaces: 2
Features
- Levels: Two
- Stories: 2
- Patio & porch: Rear Porch, Covered, Porch
- Exterior features: Corner Lot, Playground, Porch
Lot
- Size: 0.46 Acres
- Features: 1/4 to 1/2 Acre Lot, Partially Cleared
Details
- Parcel number: 9567310014
- Special conditions: Standard
Construction
Type & style
- Home type: SingleFamily
- Architectural style: Two Story
- Property subtype: Single Family Residence
Materials
- Board & Batten Siding, Stone Veneer, Vinyl Siding
- Foundation: Slab
Condition
- New construction: Yes
- Year built: 2025
Details
- Warranty included: Yes
Utilities & green energy
- Sewer: Septic Tank
- Water: Public
Green energy
- Energy efficient items: Appliances, Water Heater
Community & neighborhood
Community
- Community features: Gutter(s), Street Lights
Location
- Region: Cameron
- Subdivision: Magnolia Hills
HOA & financial
HOA
- Has HOA: Yes
- HOA fee: $450 annually
- Association name: Magnolia Hills Owners Association
Other
Other facts
- Listing terms: New Loan
- Ownership: More than a year
- Road surface type: Paved
Price history
| Date | Event | Price |
|---|---|---|
| 6/13/2025 | Sold | $424,200+0.7%$168/sqft |
Source: | ||
| 5/21/2025 | Pending sale | $421,200$167/sqft |
Source: | ||
| 1/29/2025 | Listed for sale | $421,200$167/sqft |
Source: | ||
Public tax history
Tax history is unavailable.
Neighborhood: 28326
Nearby schools
GreatSchools rating
- 6/10Benhaven ElementaryGrades: PK-5Distance: 2.4 mi
- 6/10Highland MiddleGrades: 6-8Distance: 4.9 mi
- 3/10Western Harnett HighGrades: 9-12Distance: 8.2 mi
Schools provided by the listing agent
- Middle: Highland Middle School
- High: Western Harnett High School
Source: LPRMLS. This data may not be complete. We recommend contacting the local school district to confirm school assignments for this home.

Get pre-qualified for a loan
At Zillow Home Loans, we can pre-qualify you in as little as 5 minutes with no impact to your credit score.An equal housing lender. NMLS #10287.
Sell for more on Zillow
Get a free Zillow Showcase℠ listing and you could sell for .
$428,400
2% more+ $8,568
With Zillow Showcase(estimated)
$436,968
