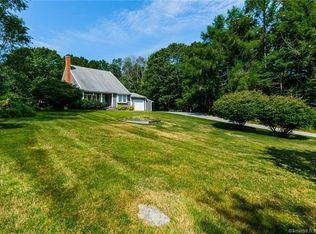A house worth coming home to and in a secluded area with a roundabout gravel driveway shadowed by tall trees gives you the backcountry look and feel of pure nature. 23 Pokorny also has the practicality and functionality of the traditional colonial. Generously spacious rooms throughout the entire house, off the masterbedroom there is even a balcony area overlooking the breezeway and foyer area. If you have the desire to finish the basement, it would be a part of the house to marvel; ten foot ceilings and just shy of 1500 square feet of more activity space and storage space. There's also no fighting over garage spaces as this house comes with an attached 3 Car Garage! This is also a good opportunity for a buyer not quite ready and just looking to rent.
This property is off market, which means it's not currently listed for sale or rent on Zillow. This may be different from what's available on other websites or public sources.
