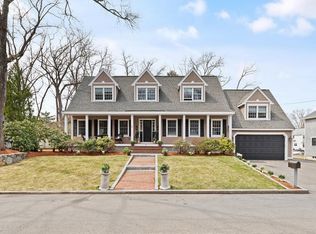Score w/ this West side garrison colonial on one of Wakefield's most sought after streets located minutes to the train or bus line w/ easy highway access for commuting into Boston or up and down Rt 95. The house sits to the front of the perfect flat level lot for your own playground, add a pool or gardeners delight. The interior features four second floor bedrooms, fireplaced living room, dining room w/ built in hutch, bright sun room, hardwood floors and harvey replacement windows. This is a opportunity to customize your home as the kitchen and baths do need updating. The investment will be well worth the effort on this picturesque quiet street in a prime neighborhood. The basement features a built in bar w/ cozy fireplace for added space making it a great option for the family room, game center or play room. Low maintenance vinyl siding, one car attached garage round out this picture perfect property. NO open houses scheduled call your favorite agent and set up a private showing.
This property is off market, which means it's not currently listed for sale or rent on Zillow. This may be different from what's available on other websites or public sources.
