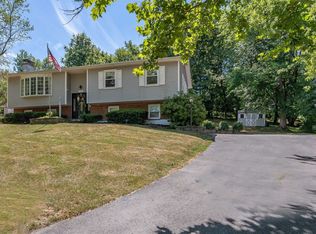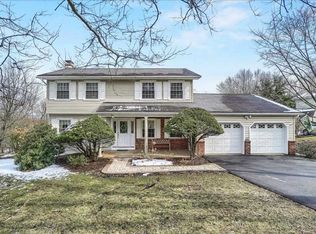Established lower Dutchess Park Raised Ranch on .35 acres. This home has charm and loads of potential. Enjoy the outdoor barbeques overlooking an inground pool. The living room offers an operating wood fireplace for those cool evenings. Loads of natural light adding warmth. New Electric Stove, Dishwasher, and Hooded Microwave. Hardwood flooring throughout even under carpets in bedrooms. Ceramic tile in all Bathrooms and walkout Basement. The mudroom includes a laundry/utility room with a new Washer. Dryer and new Hot Water heater, and new Furnace, there is also a washtub. 4th bedroom or office downstairs with a closet. Also natural light in the basement. Natural gas, baseboard heating. There's a shed to store lawn garden equipment and tools. Additional storage space under the steps, pantry in the kitchen. pull down attic with ladder-crawl space only. This is a must-see home. located near shops, schools, parks, interstate highway, metro north train. Only minutes from everything. Don't miss out on this one!
This property is off market, which means it's not currently listed for sale or rent on Zillow. This may be different from what's available on other websites or public sources.

