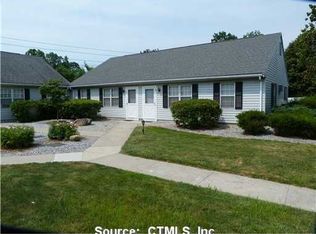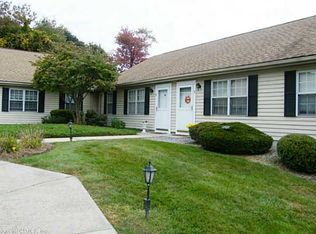Sold for $255,000 on 05/22/25
$255,000
23 Plymouth Court #23, Clinton, CT 06413
1beds
720sqft
Condominium
Built in 1986
-- sqft lot
$261,300 Zestimate®
$354/sqft
$1,746 Estimated rent
Home value
$261,300
$238,000 - $287,000
$1,746/mo
Zestimate® history
Loading...
Owner options
Explore your selling options
What's special
Welcome to the Shoreline Town of Clinton, CT! Known for its beautiful beaches, charming vineyards, vibrant restaurant scene, bustling marina, and premier shopping, Clinton offers the perfect blend of coastal living and small-town charm. This completely renovated ranch-style condo is move-in ready and waiting for its next owner-just pack your suitcase and decide whether this will be your full-time residence or the ultimate holiday getaway. Step inside and enjoy brand-new EVP flooring, designed for easy maintenance and durability-ideal for sandy feet and wet swimsuits after a day at the beach. The updated kitchen features a clean, modern look with stainless steel appliances, ready for all your cooking adventures. The bright and inviting living and dining area opens to your own private patio, seamlessly extending your living space outdoors-perfect for morning coffee or evening relaxation. Enjoy the convenience of an in-unit washer and dryer, along with a newer hot water heater, making everyday living that much easier. The spacious main bedroom provides a peaceful retreat, while the fully remodeled bathroom adds a touch of luxury to your daily routine. Outside, the serene courtyard is the perfect spot to unwind and soak in the peaceful surroundings. This coastal gem won't last long-schedule your showing today and experience shoreline living at its best!
Zillow last checked: 8 hours ago
Listing updated: May 27, 2025 at 11:15am
Listed by:
Donna Genovese 860-280-4334,
Great Estates, CT 203-200-7030
Bought with:
Nikki Trocchio, RES.0808881
Calcagni Real Estate
Source: Smart MLS,MLS#: 24089173
Facts & features
Interior
Bedrooms & bathrooms
- Bedrooms: 1
- Bathrooms: 1
- Full bathrooms: 1
Primary bedroom
- Features: Remodeled, Engineered Wood Floor
- Level: Main
Bathroom
- Features: Remodeled
- Level: Main
Kitchen
- Features: Remodeled, Sliders, Engineered Wood Floor
- Level: Main
- Area: 106.68 Square Feet
- Dimensions: 8.4 x 12.7
Living room
- Features: Remodeled, Combination Liv/Din Rm, Engineered Wood Floor
- Level: Main
- Area: 280.98 Square Feet
- Dimensions: 12.6 x 22.3
Heating
- Radiant, Electric
Cooling
- Window Unit(s)
Appliances
- Included: Electric Range, Microwave, Refrigerator, Dishwasher, Electric Water Heater, Water Heater
Features
- Basement: None
- Attic: Storage,Pull Down Stairs
- Has fireplace: No
- Common walls with other units/homes: End Unit
Interior area
- Total structure area: 720
- Total interior livable area: 720 sqft
- Finished area above ground: 720
Property
Parking
- Total spaces: 1
- Parking features: None, Paved, Assigned
Features
- Stories: 14
Lot
- Features: Level
Details
- Parcel number: 946706
- Zoning: R-20
Construction
Type & style
- Home type: Condo
- Architectural style: Ranch
- Property subtype: Condominium
- Attached to another structure: Yes
Materials
- Vinyl Siding, Aluminum Siding
Condition
- New construction: No
- Year built: 1986
Details
- Builder model: Ranch
Utilities & green energy
- Sewer: Shared Septic
- Water: Public
Community & neighborhood
Community
- Community features: Near Public Transport, Shopping/Mall
Location
- Region: Clinton
HOA & financial
HOA
- Has HOA: Yes
- HOA fee: $245 monthly
- Amenities included: Management
- Services included: Maintenance Grounds, Snow Removal, Pest Control, Insurance
Price history
| Date | Event | Price |
|---|---|---|
| 5/22/2025 | Sold | $255,000+2%$354/sqft |
Source: | ||
| 5/2/2025 | Pending sale | $249,900$347/sqft |
Source: | ||
| 4/18/2025 | Listed for sale | $249,900+20.1%$347/sqft |
Source: | ||
| 3/19/2025 | Sold | $208,000-4.6%$289/sqft |
Source: | ||
| 1/15/2025 | Contingent | $218,000$303/sqft |
Source: | ||
Public tax history
Tax history is unavailable.
Neighborhood: 06413
Nearby schools
GreatSchools rating
- 7/10Jared Eliot SchoolGrades: 5-8Distance: 1.7 mi
- 7/10The Morgan SchoolGrades: 9-12Distance: 2.2 mi
- 7/10Lewin G. Joel Jr. SchoolGrades: PK-4Distance: 2.2 mi
Schools provided by the listing agent
- High: Morgan
Source: Smart MLS. This data may not be complete. We recommend contacting the local school district to confirm school assignments for this home.

Get pre-qualified for a loan
At Zillow Home Loans, we can pre-qualify you in as little as 5 minutes with no impact to your credit score.An equal housing lender. NMLS #10287.
Sell for more on Zillow
Get a free Zillow Showcase℠ listing and you could sell for .
$261,300
2% more+ $5,226
With Zillow Showcase(estimated)
$266,526
