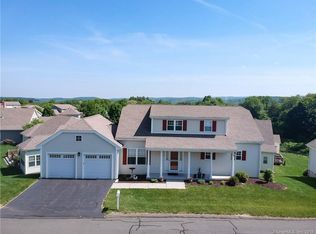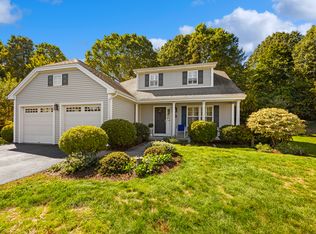This beautiful Dorset Style home is set on one of the most desirable lots in this community. Located on a cul-de-sac with a private backyard, offering 2-3 bedrooms, a large master on first floor with a modern tray ceiling, 2 walk-in closets, a large master bathroom with 2 separate sinks, a tub & a walk-in shower. The cathedral ceilings in the living room make the house feel grand and spacious, brand new carpet, fireplace & slider doors leading to a private deck with a beautiful view. This home also offers a welcoming foyer, formal dining room, eat-in kitchen with a custom desk area, no shortage of cabinets and lots of closets and storage space. The second floor has 1 bedroom with the option of a 2nd bedroom or office space, walk-in closet & private full bathroom. The walk-out basement is partially finished with the ability of 2 additional rooms that can also be finished & slider doors to a covered brick patio. Upon entering the home you will feel how well taken-care of & immaculate it is, just waiting for its new homeowners.
This property is off market, which means it's not currently listed for sale or rent on Zillow. This may be different from what's available on other websites or public sources.


