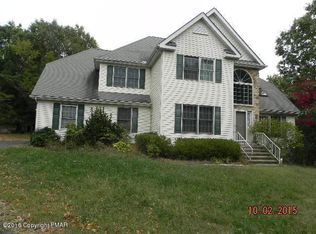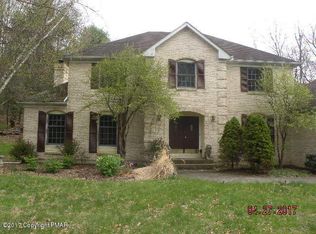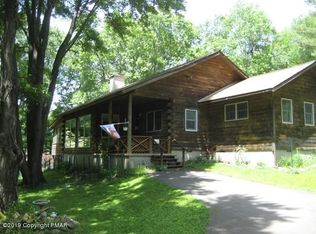Back on Market !!CUSTOM BUILT 5 bedroom and 2.5 bath home with covered front porch. Walk in to a large 2 story foyer, formal living and dining rooms with hardwood floors. First floor bedroom with half bath, spacious family room with track lighting and stone front fireplace. Gorgeous kitchen with 42 inch cabinets, lots of counter space with corian countertops, stainless appliances, large center island with dining area that goes out to the deck/backyard. Lovely master bedroom with spacious master bath with jacuzzi tub and tile shower. 3 other roomy bedrooms, full dry basement, partially finished, roughed in plumbing for bathroom. Three pantries downstairs, central air, 2 car garage, level yard, circular driveway, deck great for entertaining also on a cul de sac.
This property is off market, which means it's not currently listed for sale or rent on Zillow. This may be different from what's available on other websites or public sources.



