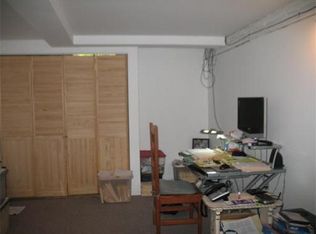Highest and Best offers due Monday, 4/30 by 5PM. Welcome home to Plymouth Village Condominiums! This townhouse is move in ready and has lots of updates! You will love the updated kitchen with Granite countertops, soft-close drawers and updated appliances! The dining room is great for entertaining - exterior access to a 7x13 Deck overlooking private wooded area! Huge living room with bay window, ceiling fan and Fireplace! The first floor also offers a 1/2 bath! The 2nd floor offers two generous size bedrooms and a full bathroom! The basement has a finished space for home office, gym, playroom, whatever you decide. There is plenty of closet space throughout the unit and a big closet in basement for storage! The garage will fit a car and has space for a workshop. Lots of additional parking! This condo complex is Pet Friendly and in close proximity to schools, shopping and highway access! Don't miss out!
This property is off market, which means it's not currently listed for sale or rent on Zillow. This may be different from what's available on other websites or public sources.

