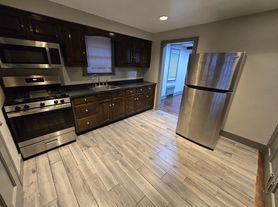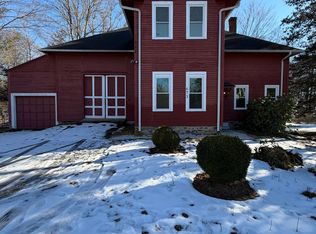Clean, Bright, cape cod home. Hardwood floors and freshly painted. 2 bedrooms upstairs that share a full bathroom. Main floor has bedroom and full bathroom. Full basement for extra storage and laundry area. Lovely private, quiet backyard for relaxing. One car garage. Oil for heating.Easy access to highways and Universities. Comfortable
layout for family, grad students or college students. One year lease or will consider six month lease.
Utilities are tenants responsibility. No smoking .
House for rent
Accepts Zillow applications
$2,999/mo
23 Pinewood Rd, Hamden, CT 06518
3beds
1,543sqft
This listing now includes required monthly fees in the total price. Learn more
Single family residence
Available Sun Mar 1 2026
No pets
Central air
In unit laundry
Attached garage parking
What's special
One car garageHardwood floorsFreshly painted
- 4 days |
- -- |
- -- |
Zillow last checked: 9 hours ago
Listing updated: January 11, 2026 at 11:58am
Travel times
Facts & features
Interior
Bedrooms & bathrooms
- Bedrooms: 3
- Bathrooms: 2
- Full bathrooms: 2
Cooling
- Central Air
Appliances
- Included: Dishwasher, Dryer, Washer
- Laundry: In Unit
Features
- Flooring: Hardwood
Interior area
- Total interior livable area: 1,543 sqft
Property
Parking
- Parking features: Attached
- Has attached garage: Yes
- Details: Contact manager
Details
- Parcel number: HAMDM2831B142L000000
Construction
Type & style
- Home type: SingleFamily
- Property subtype: Single Family Residence
Community & HOA
Location
- Region: Hamden
Financial & listing details
- Lease term: 6 Month
Price history
| Date | Event | Price |
|---|---|---|
| 1/9/2026 | Listed for rent | $2,999+11.1%$2/sqft |
Source: Zillow Rentals Report a problem | ||
| 1/15/2023 | Sold | $2,700-99%$2/sqft |
Source: BHHS NE Properties sold #170541174_06518 Report a problem | ||
| 1/15/2023 | Listing removed | -- |
Source: Zillow Rentals Report a problem | ||
| 1/2/2023 | Price change | $2,700-10%$2/sqft |
Source: Zillow Rentals Report a problem | ||
| 12/5/2022 | Price change | $2,999-3.3%$2/sqft |
Source: Zillow Rental Manager Report a problem | ||
Neighborhood: 06518
Nearby schools
GreatSchools rating
- 5/10West Woods SchoolGrades: K-6Distance: 2.9 mi
- 4/10Hamden Middle SchoolGrades: 7-8Distance: 1.4 mi
- 4/10Hamden High SchoolGrades: 9-12Distance: 2.4 mi

