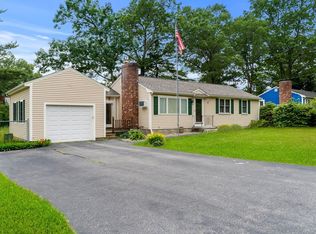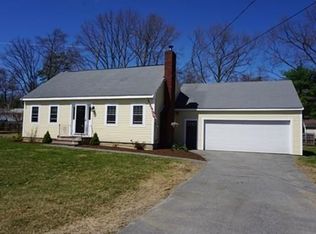This 3 bedroom and 1 bathroom ranch style home is nestled in a sought after neighborhood in Ayer within walking distance to Sandy Pond and conservation trails. The sun filled living room features a wood burning fireplace. Walk onto an expansive deck off the eat-in kitchen to relax in the peaceful backyard. The lower level has finished space for living, home office, and more. Close to major highways, commuter railway, shopping and great restaurants. Town water & sewer.
This property is off market, which means it's not currently listed for sale or rent on Zillow. This may be different from what's available on other websites or public sources.

