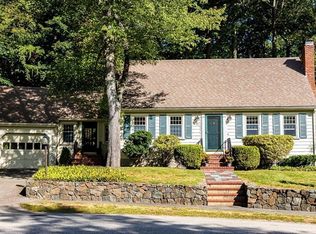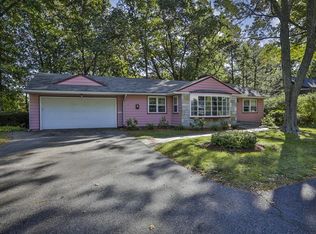Sold for $1,070,000
$1,070,000
23 Pine Ridge Cir, Reading, MA 01867
4beds
1,754sqft
Single Family Residence
Built in 1954
0.34 Acres Lot
$1,050,700 Zestimate®
$610/sqft
$4,585 Estimated rent
Home value
$1,050,700
$977,000 - $1.13M
$4,585/mo
Zestimate® history
Loading...
Owner options
Explore your selling options
What's special
Prime West Side Location! This 4 bed/3 Full Bath Raised Ranch on a Cul-de-sac is not to be missed. The main level features beautiful hardwood floors, a stunning open concept kitchen/dining & living room flooded w/ natural light & a large kitchen island that makes entertaining a breeze. Four bedrooms & a full bath are just down the hall, including a spacious primary suite w/ a new tile shower & a beautiful deck overlooking a private yard. The impressive lower-level suite has a well-sized foyer area, kitchenette, another full bath, and direct access to the attached 2-Car Garage. Two levels of finished living with a Layout that multi-generational families will love. Tremendous untapped potential in the walk-up unfinished attic. Steps to Sturges Park where you can enjoy tennis, basketball courts, and a new playground! This is your chance to own a move-in ready home in one of Reading's most sought-after neighborhoods. Easy access to routes 93/95. 1st showing will be at the 1st Open House.
Zillow last checked: 8 hours ago
Listing updated: June 16, 2025 at 11:17am
Listed by:
Team Ladner 781-715-3960,
RE/MAX Harmony 781-587-0528,
David Ladner 781-715-3960
Bought with:
The Kennedy Team
Classified Realty Group
Source: MLS PIN,MLS#: 73365547
Facts & features
Interior
Bedrooms & bathrooms
- Bedrooms: 4
- Bathrooms: 3
- Full bathrooms: 3
- Main level bathrooms: 2
- Main level bedrooms: 4
Primary bedroom
- Features: Bathroom - 3/4, Ceiling Fan(s), Flooring - Hardwood, Deck - Exterior, Slider, Lighting - Overhead, Closet - Double
- Level: Main,Second
- Area: 182
- Dimensions: 14 x 13
Bedroom 2
- Features: Ceiling Fan(s), Closet, Flooring - Hardwood, Lighting - Overhead
- Level: Main,Second
- Area: 143
- Dimensions: 11 x 13
Bedroom 3
- Features: Ceiling Fan(s), Closet, Flooring - Hardwood, Lighting - Overhead
- Level: Main,Second
- Area: 90
- Dimensions: 10 x 9
Bedroom 4
- Features: Ceiling Fan(s), Closet, Flooring - Hardwood, Lighting - Overhead
- Level: Main,Second
- Area: 120
- Dimensions: 12 x 10
Primary bathroom
- Features: Yes
Bathroom 1
- Features: Bathroom - 3/4, Bathroom - Tiled With Shower Stall, Flooring - Stone/Ceramic Tile, Enclosed Shower - Fiberglass, Remodeled, Lighting - Sconce, Lighting - Overhead, Pedestal Sink
- Level: Main,Second
- Area: 42
- Dimensions: 7 x 6
Bathroom 2
- Features: Bathroom - Full, Bathroom - With Tub & Shower, Flooring - Stone/Ceramic Tile, Countertops - Stone/Granite/Solid, Lighting - Sconce, Lighting - Overhead
- Level: Main,Second
- Area: 35
- Dimensions: 7 x 5
Bathroom 3
- Features: Bathroom - 3/4, Bathroom - Tiled With Shower Stall, Flooring - Stone/Ceramic Tile, Countertops - Stone/Granite/Solid, Enclosed Shower - Fiberglass, Lighting - Sconce, Lighting - Overhead
- Level: First
- Area: 40
- Dimensions: 8 x 5
Dining room
- Features: Flooring - Hardwood, Exterior Access, Open Floorplan, Lighting - Pendant
- Level: Main,Second
- Area: 198.4
- Dimensions: 15.5 x 12.8
Family room
- Features: Bathroom - Full, Flooring - Stone/Ceramic Tile, Wet Bar, Cable Hookup, Open Floorplan, Lighting - Overhead
- Level: First
- Area: 288
- Dimensions: 22.5 x 12.8
Kitchen
- Features: Flooring - Stone/Ceramic Tile, Countertops - Stone/Granite/Solid, Kitchen Island, Cable Hookup, Open Floorplan, Stainless Steel Appliances, Lighting - Pendant, Lighting - Overhead
- Level: Main,Second
- Area: 195.75
- Dimensions: 14.5 x 13.5
Living room
- Features: Flooring - Hardwood, Cable Hookup, Open Floorplan
- Level: Main,Second
- Area: 217.6
- Dimensions: 17 x 12.8
Heating
- Baseboard, Radiant, Oil, Ductless
Cooling
- Ductless
Appliances
- Included: Water Heater, Range, Dishwasher, Disposal, Microwave, Refrigerator, Washer, Dryer, Wine Refrigerator, Plumbed For Ice Maker
- Laundry: Electric Dryer Hookup, Washer Hookup, Lighting - Overhead, First Floor
Features
- Lighting - Overhead, Closet - Double, Entrance Foyer, Walk-up Attic
- Flooring: Tile, Hardwood, Flooring - Stone/Ceramic Tile
- Has basement: No
- Number of fireplaces: 2
- Fireplace features: Family Room, Living Room
Interior area
- Total structure area: 1,754
- Total interior livable area: 1,754 sqft
- Finished area above ground: 1,754
- Finished area below ground: 0
Property
Parking
- Total spaces: 4
- Parking features: Attached, Garage Door Opener, Storage, Workshop in Garage, Paved Drive, Off Street, Deeded, Driveway
- Attached garage spaces: 2
- Uncovered spaces: 2
Accessibility
- Accessibility features: No
Features
- Patio & porch: Deck - Wood
- Exterior features: Deck - Wood, Rain Gutters, Storage, Fenced Yard
- Fencing: Fenced/Enclosed,Fenced
Lot
- Size: 0.34 Acres
- Features: Cul-De-Sac
Details
- Foundation area: 0
- Parcel number: 730300
- Zoning: Res
Construction
Type & style
- Home type: SingleFamily
- Architectural style: Raised Ranch
- Property subtype: Single Family Residence
Materials
- Frame
- Foundation: Concrete Perimeter
- Roof: Shingle
Condition
- Year built: 1954
Utilities & green energy
- Electric: Circuit Breakers, 200+ Amp Service
- Sewer: Public Sewer
- Water: Public
- Utilities for property: for Electric Range, for Electric Oven, for Electric Dryer, Washer Hookup, Icemaker Connection
Community & neighborhood
Community
- Community features: Public Transportation, Shopping, Tennis Court(s), Park, Golf, Medical Facility, Conservation Area, Highway Access, Private School, Public School, T-Station, Sidewalks
Location
- Region: Reading
Other
Other facts
- Road surface type: Paved
Price history
| Date | Event | Price |
|---|---|---|
| 6/16/2025 | Sold | $1,070,000+21.6%$610/sqft |
Source: MLS PIN #73365547 Report a problem | ||
| 4/28/2025 | Listed for sale | $879,900+22.2%$502/sqft |
Source: MLS PIN #73365547 Report a problem | ||
| 1/11/2021 | Sold | $720,000+2.9%$410/sqft |
Source: Public Record Report a problem | ||
| 12/3/2020 | Pending sale | $699,900$399/sqft |
Source: Brad Hutchinson Real Estate #72756614 Report a problem | ||
| 12/2/2020 | Price change | $699,900-4%$399/sqft |
Source: Brad Hutchinson Real Estate #72756614 Report a problem | ||
Public tax history
| Year | Property taxes | Tax assessment |
|---|---|---|
| 2025 | $9,145 +1.2% | $802,900 +4.1% |
| 2024 | $9,040 +3.3% | $771,300 +10.9% |
| 2023 | $8,755 -0.8% | $695,400 +5% |
Find assessor info on the county website
Neighborhood: 01867
Nearby schools
GreatSchools rating
- 8/10Joshua Eaton Elementary SchoolGrades: K-5Distance: 0.6 mi
- 8/10Walter S Parker Middle SchoolGrades: 6-8Distance: 1.1 mi
- 9/10Reading Memorial High SchoolGrades: 9-12Distance: 2 mi
Schools provided by the listing agent
- High: Reading High
Source: MLS PIN. This data may not be complete. We recommend contacting the local school district to confirm school assignments for this home.
Get a cash offer in 3 minutes
Find out how much your home could sell for in as little as 3 minutes with a no-obligation cash offer.
Estimated market value$1,050,700
Get a cash offer in 3 minutes
Find out how much your home could sell for in as little as 3 minutes with a no-obligation cash offer.
Estimated market value
$1,050,700

